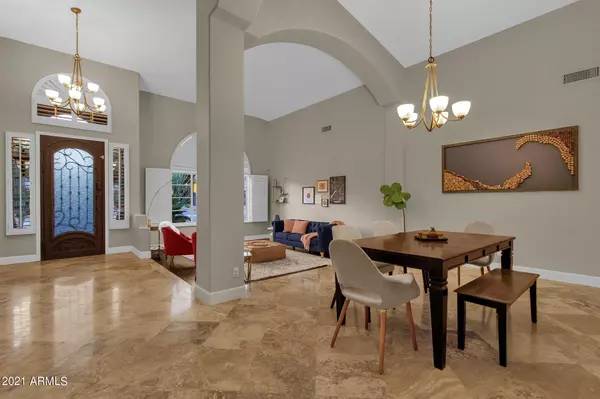For more information regarding the value of a property, please contact us for a free consultation.
663 W MOUNTAIN VISTA Drive Phoenix, AZ 85045
Want to know what your home might be worth? Contact us for a FREE valuation!

Our team is ready to help you sell your home for the highest possible price ASAP
Key Details
Sold Price $837,000
Property Type Single Family Home
Sub Type Single Family - Detached
Listing Status Sold
Purchase Type For Sale
Square Footage 2,850 sqft
Price per Sqft $293
Subdivision Foothills Club West
MLS Listing ID 6312147
Sold Date 11/23/21
Bedrooms 4
HOA Fees $17
HOA Y/N Yes
Originating Board Arizona Regional Multiple Listing Service (ARMLS)
Year Built 1993
Annual Tax Amount $4,524
Tax Year 2021
Lot Size 0.266 Acres
Acres 0.27
Property Description
SPLIT FLOOR PLAN! This is your chance to own this 4 bedroom, 2.5 bathroom home located in the Ahwatukee foothills! Walk into a very open home with soaring high ceilings with arches that creates a great flow throughout the home. Oversized windows opens up the space and brings in plenty of natural lighting. The family room/kitchen area is perfect for entertaining with inviting gas fireplace and wet bar and sliding back door that opens up completely to backyard with the best views. This chef's kitchen boasts stainless appliances, granite countertops, kitchen island and breakfast bar, pantry, and travertine tile backsplash. Private master en-suite comes with beautiful tiled walk-in shower with two shower heads, double vanity, and walk-in closet! This backyard resort has everything you want, including spacious covered patio and extended patio with plenty of seating, pebble-tee pool with water features and plenty of places to enjoy your gorgeous Ahwatukee foothills and desert views. Garage comes with additional storage cabinets and epoxy floors. NEW w/23/20 SEER A/C UNITS (2018)! NEW POOL PUMP (2018)! NEW insulated garage door and opener (2018)! NEW water heater (2018)! NEW built-in shelving in 4th bedroom (2018)! The Club West community has a number of amenities, including clubhouse, sand volleyball courts, tennis courts, basketball courts, shaded playground, and a close walk to nearby hiking trails. HURRY, this one will not last long!
Location
State AZ
County Maricopa
Community Foothills Club West
Direction From 202 freeway, head North on 17th Ave, East on Chandler Blvd, South on 7th Dr, East on Mountain Vista Dr
Rooms
Other Rooms Family Room
Master Bedroom Split
Den/Bedroom Plus 4
Separate Den/Office N
Interior
Interior Features Breakfast Bar, Vaulted Ceiling(s), Kitchen Island, Pantry, 3/4 Bath Master Bdrm, Double Vanity, High Speed Internet, Granite Counters
Heating Natural Gas, Other
Cooling Refrigeration, Programmable Thmstat, Ceiling Fan(s)
Flooring Tile
Fireplaces Type 1 Fireplace, Family Room
Fireplace Yes
Window Features Double Pane Windows
SPA None
Exterior
Exterior Feature Covered Patio(s), Patio
Garage Attch'd Gar Cabinets, Dir Entry frm Garage, Electric Door Opener
Garage Spaces 3.0
Garage Description 3.0
Fence Block
Pool Variable Speed Pump, Private
Community Features Near Bus Stop, Tennis Court(s), Playground, Biking/Walking Path, Clubhouse
Utilities Available SRP, SW Gas
Amenities Available Management
Waterfront No
View Mountain(s)
Roof Type Tile
Parking Type Attch'd Gar Cabinets, Dir Entry frm Garage, Electric Door Opener
Private Pool Yes
Building
Lot Description Sprinklers In Rear, Sprinklers In Front, Desert Back, Desert Front, Auto Timer H2O Front, Auto Timer H2O Back
Story 1
Builder Name Unknown
Sewer Public Sewer
Water City Water
Structure Type Covered Patio(s),Patio
Schools
Elementary Schools Kyrene De Los Cerritos School
Middle Schools Kyrene Altadena Middle School
High Schools Tempe High School
School District Tempe Union High School District
Others
HOA Name Foothills Club West
HOA Fee Include Maintenance Grounds
Senior Community No
Tax ID 300-95-218
Ownership Fee Simple
Acceptable Financing Cash, Conventional, FHA, VA Loan
Horse Property N
Listing Terms Cash, Conventional, FHA, VA Loan
Financing Conventional
Read Less

Copyright 2024 Arizona Regional Multiple Listing Service, Inc. All rights reserved.
Bought with Echeverria Family Real Estate
GET MORE INFORMATION





