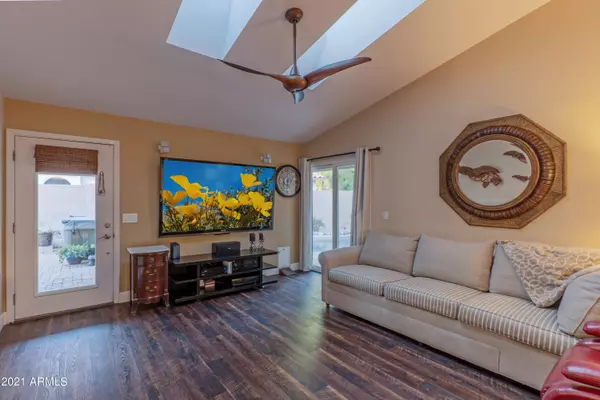For more information regarding the value of a property, please contact us for a free consultation.
15431 S 37TH Street Phoenix, AZ 85044
Want to know what your home might be worth? Contact us for a FREE valuation!

Our team is ready to help you sell your home for the highest possible price ASAP
Key Details
Sold Price $457,000
Property Type Single Family Home
Sub Type Single Family - Detached
Listing Status Sold
Purchase Type For Sale
Square Footage 1,255 sqft
Price per Sqft $364
Subdivision Saguaro Point
MLS Listing ID 6309870
Sold Date 11/12/21
Bedrooms 3
HOA Fees $13
HOA Y/N Yes
Originating Board Arizona Regional Multiple Listing Service (ARMLS)
Year Built 1990
Annual Tax Amount $1,934
Tax Year 2021
Lot Size 5,820 Sqft
Acres 0.13
Property Description
Beautifully updated & upgraded from top to bottom in Mountain Park Ranch's Saguaro Point! Check the documents section for all of the details. This home is an entertainers delight inside & out! Kitchen offers solid wood cherry cabinets, stainless steel appliances, new fixtures & granite countertops! Living room has two skylights with remote shades for darkness options! Custom flooring & 4 inch baseboards throughout home, NO carpet! The backyard has been completely renovated with pavers, Alumawood patio, Bull-built in grill, outdoor wood burning fireplace & custom exterior lighting! Pool has Hayward variable speed motor & cartridge filter so no backwashing! Award winning Kyrene Schools & Desert Vista High! South Mountain Preserve is steps away for year round hiking & mountain biking!
Location
State AZ
County Maricopa
Community Saguaro Point
Direction West on Chandler Blvd to 36th St. North on 36th St to South Fork Dr. East on South Fork to 37th St. North on 37th St to home on the right.
Rooms
Den/Bedroom Plus 3
Separate Den/Office N
Interior
Interior Features Eat-in Kitchen, Breakfast Bar, Vaulted Ceiling(s), Pantry, Double Vanity, Full Bth Master Bdrm, Separate Shwr & Tub, Granite Counters
Heating Electric
Cooling Refrigeration, Ceiling Fan(s)
Fireplaces Type Exterior Fireplace
Fireplace Yes
Window Features Mechanical Sun Shds,Skylight(s)
SPA None
Exterior
Exterior Feature Covered Patio(s), Built-in Barbecue
Garage Spaces 2.0
Garage Description 2.0
Fence Block
Pool Private
Community Features Community Spa, Community Pool, Tennis Court(s), Playground, Biking/Walking Path
Utilities Available SRP
Waterfront No
View Mountain(s)
Roof Type Tile
Private Pool Yes
Building
Lot Description Synthetic Grass Frnt
Story 1
Builder Name Continental
Sewer Sewer in & Cnctd, Public Sewer
Water City Water
Structure Type Covered Patio(s),Built-in Barbecue
Schools
Elementary Schools Kyrene Monte Vista School
Middle Schools Kyrene Altadena Middle School
High Schools Desert Vista High School
School District Tempe Union High School District
Others
HOA Name Mountain Park Ranch
HOA Fee Include Maintenance Grounds
Senior Community No
Tax ID 301-77-179
Ownership Fee Simple
Acceptable Financing Cash, Conventional, FHA, VA Loan
Horse Property N
Listing Terms Cash, Conventional, FHA, VA Loan
Financing Conventional
Read Less

Copyright 2024 Arizona Regional Multiple Listing Service, Inc. All rights reserved.
Bought with Keller Williams Realty Sonoran Living
GET MORE INFORMATION





