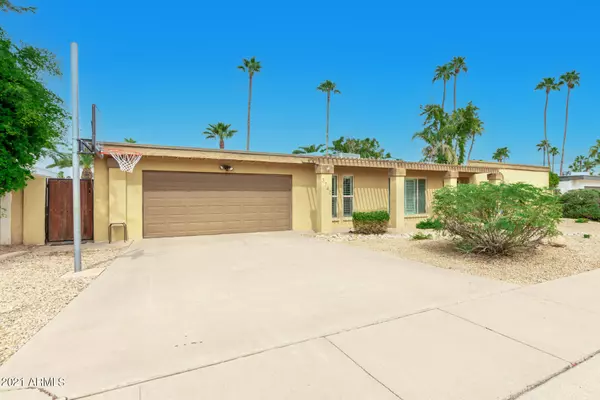For more information regarding the value of a property, please contact us for a free consultation.
3740 E DESERT COVE Avenue Phoenix, AZ 85028
Want to know what your home might be worth? Contact us for a FREE valuation!

Our team is ready to help you sell your home for the highest possible price ASAP
Key Details
Sold Price $755,000
Property Type Single Family Home
Sub Type Single Family - Detached
Listing Status Sold
Purchase Type For Sale
Square Footage 2,403 sqft
Price per Sqft $314
Subdivision Shea Foothills 2
MLS Listing ID 6301295
Sold Date 11/12/21
Bedrooms 4
HOA Y/N No
Originating Board Arizona Regional Multiple Listing Service (ARMLS)
Year Built 1972
Annual Tax Amount $2,446
Tax Year 2021
Lot Size 10,798 Sqft
Acres 0.25
Property Description
Stunning single level home with 4 bedrooms and 3 bathrooms. One bedroom/bath is split, perfect for guests or MIL suite. Spacious open floor plan perfect for entertaining. Gourmet kitchen remodel done in 2017, with extra large island, wine fridge, gas stove complete with pot filler. No detail was spared. Take the party outside and enjoy the resurfaced diving pool, while BBQing dinner and enjoying the sunset skies. Other notable upgrades are roof resurfaced 2017, New hot water heater 2018, New electrical panel (including pool panel) 2020, New pool filter 2020, Tesla charger 2020, Hallway bathroom 2020 and new AC unit in 2021. Major pride of ownership in this one. All upgrades were made for the owners enjoyment, not a quick flip. Convenient location near the 51. Come see this one today!
Location
State AZ
County Maricopa
Community Shea Foothills 2
Direction North on 40th Street, west on Desert Cove. Home will be on the right (north) side of the street.
Rooms
Other Rooms Family Room
Master Bedroom Downstairs
Den/Bedroom Plus 4
Separate Den/Office N
Interior
Interior Features Master Downstairs, Eat-in Kitchen, No Interior Steps, Kitchen Island, Pantry, 3/4 Bath Master Bdrm, High Speed Internet, Granite Counters
Heating Natural Gas
Cooling Refrigeration
Flooring Carpet, Tile
Fireplaces Number No Fireplace
Fireplaces Type None
Fireplace No
Window Features Double Pane Windows
SPA None
Laundry Wshr/Dry HookUp Only
Exterior
Exterior Feature Misting System, Patio, Built-in Barbecue
Garage Electric Door Opener
Garage Spaces 2.0
Garage Description 2.0
Fence Block
Pool Diving Pool, Private
Utilities Available APS, SW Gas
Amenities Available None
Waterfront No
Roof Type Foam
Parking Type Electric Door Opener
Private Pool Yes
Building
Lot Description Sprinklers In Rear, Sprinklers In Front, Desert Front, Grass Back
Story 1
Builder Name Unknown
Sewer Public Sewer
Water City Water
Structure Type Misting System,Patio,Built-in Barbecue
Schools
Elementary Schools Mercury Mine Elementary School
Middle Schools Shea Middle School
High Schools Shadow Mountain High School
School District Paradise Valley Unified District
Others
HOA Fee Include No Fees
Senior Community No
Tax ID 166-35-114
Ownership Fee Simple
Acceptable Financing Cash, Conventional
Horse Property N
Listing Terms Cash, Conventional
Financing Conventional
Read Less

Copyright 2024 Arizona Regional Multiple Listing Service, Inc. All rights reserved.
Bought with Keller Williams Integrity First
GET MORE INFORMATION





