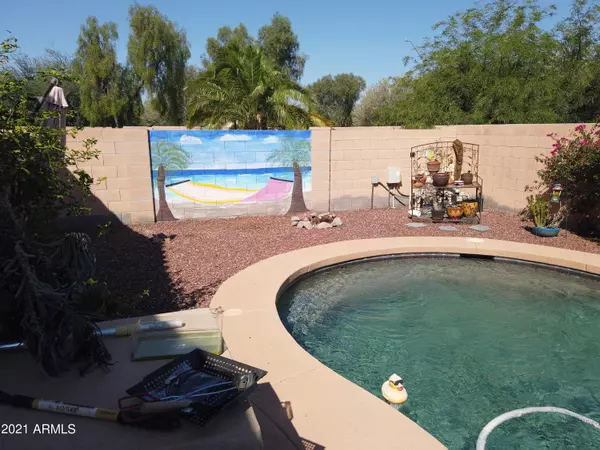For more information regarding the value of a property, please contact us for a free consultation.
45028 W DESERT CEDARS Lane Maricopa, AZ 85139
Want to know what your home might be worth? Contact us for a FREE valuation!

Our team is ready to help you sell your home for the highest possible price ASAP
Key Details
Sold Price $400,000
Property Type Single Family Home
Sub Type Single Family - Detached
Listing Status Sold
Purchase Type For Sale
Square Footage 1,753 sqft
Price per Sqft $228
Subdivision Alterra North
MLS Listing ID 6292273
Sold Date 10/29/21
Style Ranch
Bedrooms 3
HOA Fees $62/mo
HOA Y/N Yes
Originating Board Arizona Regional Multiple Listing Service (ARMLS)
Year Built 2005
Annual Tax Amount $1,523
Tax Year 2020
Lot Size 5,671 Sqft
Acres 0.13
Property Description
Location, Location, Location at the end of the cul-de-sac with no neighbors right on top of you. Enjoy the ease of access to the main roads without all the noise. This home has the ideal split layout with 3 bedrooms and a den—the main living area and the kitchen features the sink in the island and newly epoxy countertops. OWNED solar will help your year-round with your energy usage, and don't forget about the heated pool and pool pump in the backyard. New refrigerator, dishwasher and microwave in the kitchen. The character of this home is all ready for your personal touches. Set up your showing today!!
Location
State AZ
County Pinal
Community Alterra North
Direction Head south on John Wayne Parkway, West (right) on Alterra Pkwy, take a left on Desert Cedars Lane, located at end of cul-de-sac.
Rooms
Other Rooms Family Room
Master Bedroom Split
Den/Bedroom Plus 4
Separate Den/Office Y
Interior
Interior Features Eat-in Kitchen, No Interior Steps, Kitchen Island, Pantry, 3/4 Bath Master Bdrm, Double Vanity, High Speed Internet
Heating Electric
Cooling Refrigeration, Ceiling Fan(s)
Flooring Carpet, Laminate, Tile
Fireplaces Number No Fireplace
Fireplaces Type None
Fireplace No
SPA None
Exterior
Exterior Feature Covered Patio(s), Built-in Barbecue
Garage Electric Door Opener
Garage Spaces 2.0
Garage Description 2.0
Fence Block
Pool Heated, Private
Community Features Biking/Walking Path
Utilities Available Oth Elec (See Rmrks), SW Gas
Amenities Available Management
Waterfront No
Roof Type Tile
Accessibility Bath Roll-In Shower, Bath Raised Toilet, Accessible Hallway(s)
Parking Type Electric Door Opener
Private Pool Yes
Building
Lot Description Sprinklers In Rear, Sprinklers In Front, Desert Back, Desert Front, Cul-De-Sac, Gravel/Stone Front
Story 1
Builder Name Greystone
Sewer Sewer in & Cnctd, Public Sewer
Water Pvt Water Company
Architectural Style Ranch
Structure Type Covered Patio(s),Built-in Barbecue
Schools
Elementary Schools Maricopa Elementary School
Middle Schools Maricopa Wells Middle School
High Schools Maricopa High School
School District Maricopa Unified School District
Others
HOA Name J Squared
HOA Fee Include Maintenance Grounds
Senior Community No
Tax ID 512-36-229
Ownership Fee Simple
Acceptable Financing Cash, Conventional, FHA, VA Loan
Horse Property N
Listing Terms Cash, Conventional, FHA, VA Loan
Financing VA
Read Less

Copyright 2024 Arizona Regional Multiple Listing Service, Inc. All rights reserved.
Bought with RE/MAX Alliance Group
GET MORE INFORMATION





