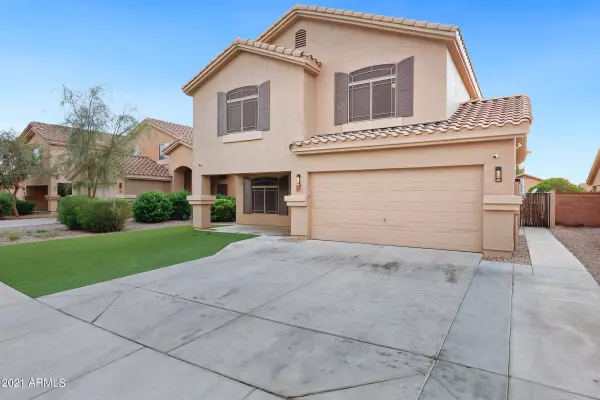For more information regarding the value of a property, please contact us for a free consultation.
4302 N 124TH Avenue Avondale, AZ 85392
Want to know what your home might be worth? Contact us for a FREE valuation!

Our team is ready to help you sell your home for the highest possible price ASAP
Key Details
Sold Price $430,000
Property Type Single Family Home
Sub Type Single Family - Detached
Listing Status Sold
Purchase Type For Sale
Square Footage 2,226 sqft
Price per Sqft $193
Subdivision Rio Crossing
MLS Listing ID 6278205
Sold Date 09/30/21
Bedrooms 4
HOA Fees $71/qua
HOA Y/N Yes
Originating Board Arizona Regional Multiple Listing Service (ARMLS)
Year Built 2005
Annual Tax Amount $1,294
Tax Year 2020
Lot Size 6,367 Sqft
Acres 0.15
Property Description
This beautiful move in ready home offers 4 beds and 2.5 baths with one bedroom and half bath on the first floor. Washer,Dryer,Fridge, huge video screen and projector all stay!! Huge upstairs loft. The beautifully updated kitchen and bathrooms add to the move in readiness of this beauty! Upgraded lighting and floors throughout! The backyard is perfect for entertaining. It has an outdoor kitchen, counter height seating with a gas fire insert in the center of the counter which is all located under a beautiful pergola. There is also a gas fire pit with ample built in seating for those perfect get togethers. There's artificial grass that adds to the beautiful landscape and keeps your yard looking green year round. Plantation shutters throughout. Leased Solar to be assumed by the buyer.
Location
State AZ
County Maricopa
Community Rio Crossing
Direction North on El Mirage, South to Heatherbrae trun West, make a left at N 123rd Dr follow it around to Devonshire and will curve around to N 124th Ave.
Rooms
Other Rooms Loft
Master Bedroom Upstairs
Den/Bedroom Plus 5
Separate Den/Office N
Interior
Interior Features Upstairs, Double Vanity, Full Bth Master Bdrm, High Speed Internet, Granite Counters
Heating Electric
Cooling Refrigeration
Flooring Carpet, Tile
Fireplaces Number No Fireplace
Fireplaces Type None
Fireplace No
Window Features Double Pane Windows
SPA None
Exterior
Exterior Feature Covered Patio(s), Gazebo/Ramada, Patio, Built-in Barbecue
Garage Spaces 2.0
Garage Description 2.0
Fence Block
Pool None
Utilities Available APS
Amenities Available Management
Waterfront No
Roof Type Tile
Private Pool No
Building
Lot Description Gravel/Stone Back, Synthetic Grass Frnt, Synthetic Grass Back
Story 2
Builder Name DR Horton
Sewer Public Sewer
Water City Water
Structure Type Covered Patio(s),Gazebo/Ramada,Patio,Built-in Barbecue
Schools
Elementary Schools Barbara B. Robey Elementary School
Middle Schools Wigwam Creek Middle School
High Schools Agua Fria High School
School District Agua Fria Union High School District
Others
HOA Name Rio Crossing
HOA Fee Include Maintenance Grounds
Senior Community No
Tax ID 501-63-636
Ownership Fee Simple
Acceptable Financing Cash, Conventional, FHA, VA Loan
Horse Property N
Listing Terms Cash, Conventional, FHA, VA Loan
Financing Conventional
Read Less

Copyright 2024 Arizona Regional Multiple Listing Service, Inc. All rights reserved.
Bought with HomeSmart
GET MORE INFORMATION





