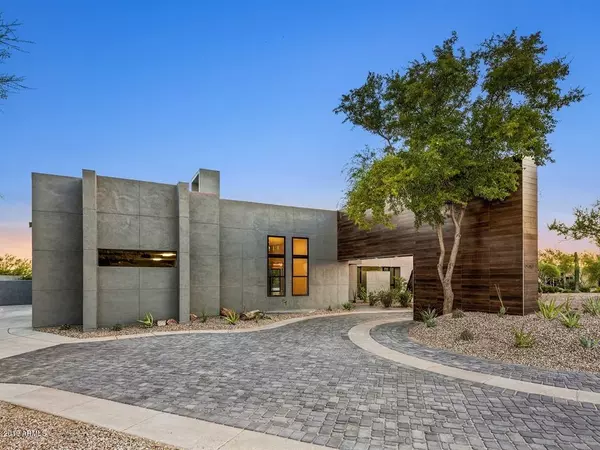For more information regarding the value of a property, please contact us for a free consultation.
24201 N 87TH Street Scottsdale, AZ 85255
Want to know what your home might be worth? Contact us for a FREE valuation!

Our team is ready to help you sell your home for the highest possible price ASAP
Key Details
Sold Price $1,475,000
Property Type Single Family Home
Sub Type Single Family - Detached
Listing Status Sold
Purchase Type For Sale
Square Footage 5,064 sqft
Price per Sqft $291
Subdivision Pinnacle Peak Estates Unit 3 Phase 1 & 2 1-92 93-2
MLS Listing ID 5945647
Sold Date 12/13/19
Style Contemporary
Bedrooms 5
HOA Fees $16/ann
HOA Y/N Yes
Originating Board Arizona Regional Multiple Listing Service (ARMLS)
Year Built 1989
Annual Tax Amount $7,990
Tax Year 2018
Lot Size 1.037 Acres
Acres 1.04
Property Description
This design statement show home by Architect James Fabbri, circa 1990 has been completely renovated, honoring its history yet seamlessly adapting modern sensibilities, without compromising the original esthetic. Walk in to the more than ample Living Room, large enough for a grand piano, featuring a Canterra stone fireplace and glass wrapped wine room. Continue in to the formal dining with floating hearth fireplace. To the left is a fully renovated kitchen and breakfast room. Glass replaces walls everywhere you look. Enter the family room and if you can take your eyes off of the mountain vistas, look out over the newly resurfaced, pool, large patio and outdoor grilling station.
The master suite is its own oasis, and it too has a fireplace. You can walk out to the pool or in ground spa, just throw the doors open to the giant court in your private backyard.
A total of four bedrooms plus a loft with separate entrance, ideal for a studio, au pair, or guest casita, just drink in the sunsets from this room.
There's a 4 car garage, great for all of the many things like motorcycles, bicycles, or that car you don't drive every day.
Conveniently located 2-3 minutes from restaurants, shops, dry cleaners, AJ's and about 6 minutes north of the 101 Loop.
Location
State AZ
County Maricopa
Community Pinnacle Peak Estates Unit 3 Phase 1 & 2 1-92 93-2
Direction Go North on Pima Road from Pinnacle Peak to De La O, Turn Left (West), Turn Left (South) on 87th Street
Rooms
Other Rooms Guest Qtrs-Sep Entrn, Family Room
Guest Accommodations 270.0
Master Bedroom Downstairs
Den/Bedroom Plus 5
Separate Den/Office N
Interior
Interior Features Master Downstairs, Eat-in Kitchen, 9+ Flat Ceilings, No Interior Steps, Double Vanity, Full Bth Master Bdrm, Separate Shwr & Tub, High Speed Internet
Heating Electric
Cooling Refrigeration
Flooring Tile
Fireplaces Type 3+ Fireplace, Family Room, Living Room, Master Bedroom
Fireplace Yes
Window Features Skylight(s),Double Pane Windows
SPA None
Exterior
Exterior Feature Circular Drive, Covered Patio(s), Gazebo/Ramada, Patio, Private Yard, Built-in Barbecue, Separate Guest House
Garage Dir Entry frm Garage, Electric Door Opener
Garage Spaces 4.0
Garage Description 4.0
Fence Block
Pool Private
Utilities Available SRP
Amenities Available Management
Waterfront No
View City Lights, Mountain(s)
Roof Type Built-Up
Parking Type Dir Entry frm Garage, Electric Door Opener
Private Pool Yes
Building
Lot Description Sprinklers In Rear, Sprinklers In Front, Cul-De-Sac, Gravel/Stone Front, Gravel/Stone Back
Story 1
Builder Name James Fabbrri
Sewer Septic in & Cnctd, Septic Tank
Water City Water
Architectural Style Contemporary
Structure Type Circular Drive,Covered Patio(s),Gazebo/Ramada,Patio,Private Yard,Built-in Barbecue, Separate Guest House
Schools
Elementary Schools Pinnacle Peak Preparatory
Middle Schools Mountain Trail Middle School
High Schools Pinnacle High School
School District Paradise Valley Unified District
Others
HOA Name Pinnacle Peak Estate
HOA Fee Include Maintenance Grounds
Senior Community No
Tax ID 212-03-196
Ownership Fee Simple
Acceptable Financing Cash, Conventional
Horse Property N
Listing Terms Cash, Conventional
Financing Conventional
Read Less

Copyright 2024 Arizona Regional Multiple Listing Service, Inc. All rights reserved.
Bought with My Home Group Real Estate
GET MORE INFORMATION





