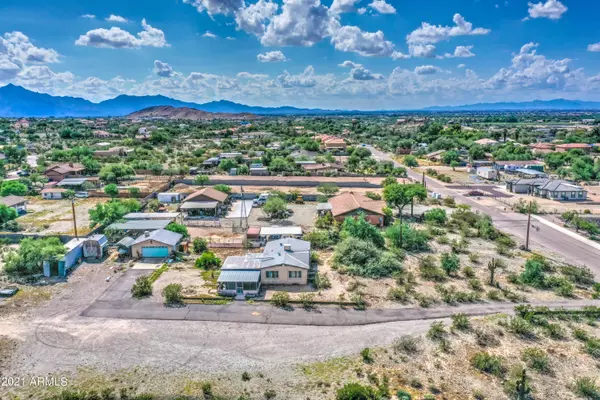For more information regarding the value of a property, please contact us for a free consultation.
2515 W OLNEY Avenue Phoenix, AZ 85041
Want to know what your home might be worth? Contact us for a FREE valuation!

Our team is ready to help you sell your home for the highest possible price ASAP
Key Details
Sold Price $365,000
Property Type Single Family Home
Sub Type Single Family - Detached
Listing Status Sold
Purchase Type For Sale
Square Footage 1,635 sqft
Price per Sqft $223
Subdivision Las Lomas Annex
MLS Listing ID 6288972
Sold Date 10/11/21
Bedrooms 3
HOA Y/N No
Originating Board Arizona Regional Multiple Listing Service (ARMLS)
Year Built 1974
Annual Tax Amount $690
Tax Year 2020
Lot Size 1.116 Acres
Acres 1.12
Property Description
Location, Location, Location.....along with million dollar views to boot. It does get much better than being nestled near the base of South Mountain on over an acre horse property. Stunning views from every direction. Step into this blast from the past, time capsule (mid century modern like) home. It needs some TLC/rehab, put worth the effort for this potential. Rehab or tear down and start new. Gorgeous, high end,$$$ luxury homes being built in the area. Minutes from South Mountain Hiking preserve. Plentiful hiking, mountain biking, and horse back riding trails. Similar lots have had high end homes built on them or have split the lots and sold them. Spacious detached garage and storage shed. Natural desert vegetation front and back. Home being sold AS-IS. There is a 483 sqft addition.
Location
State AZ
County Maricopa
Community Las Lomas Annex
Direction South on 19th Avenue, Cross Dobbins, Continue to Olney Avenue, Turn Right (West) Onto Olney Ave. The property is on the South side.
Rooms
Other Rooms Separate Workshop, Family Room, BonusGame Room, Arizona RoomLanai
Den/Bedroom Plus 4
Separate Den/Office N
Interior
Interior Features Eat-in Kitchen, Pantry, Full Bth Master Bdrm
Heating Electric
Cooling Refrigeration
Flooring Carpet, Laminate
Fireplaces Number No Fireplace
Fireplaces Type None
Fireplace No
SPA None
Exterior
Garage Detached, RV Access/Parking
Garage Spaces 2.0
Garage Description 2.0
Fence None, Other, See Remarks
Pool None
Utilities Available SRP
Amenities Available None
Waterfront No
View City Lights, Mountain(s)
Roof Type Composition
Parking Type Detached, RV Access/Parking
Private Pool No
Building
Lot Description Natural Desert Back, Natural Desert Front
Story 1
Builder Name unknown
Sewer Septic Tank
Water City Water
New Construction No
Schools
Elementary Schools Laveen Elementary School
Middle Schools Vista Del Sur Accelerated
High Schools Cesar Chavez High School
School District Phoenix Union High School District
Others
HOA Fee Include No Fees
Senior Community No
Tax ID 300-83-003-A
Ownership Fee Simple
Acceptable Financing Cash, Conventional
Horse Property Y
Listing Terms Cash, Conventional
Financing Cash
Special Listing Condition Probate Listing
Read Less

Copyright 2024 Arizona Regional Multiple Listing Service, Inc. All rights reserved.
Bought with The Brokery
GET MORE INFORMATION





