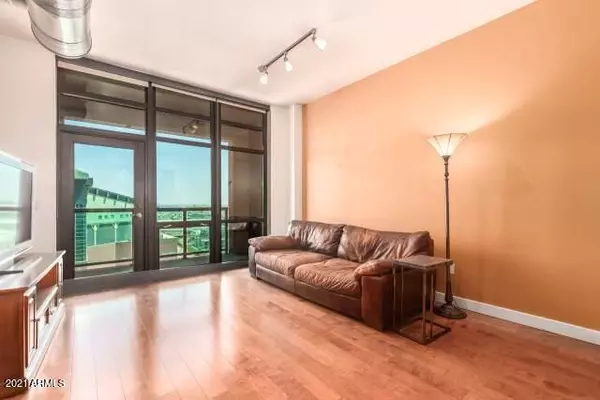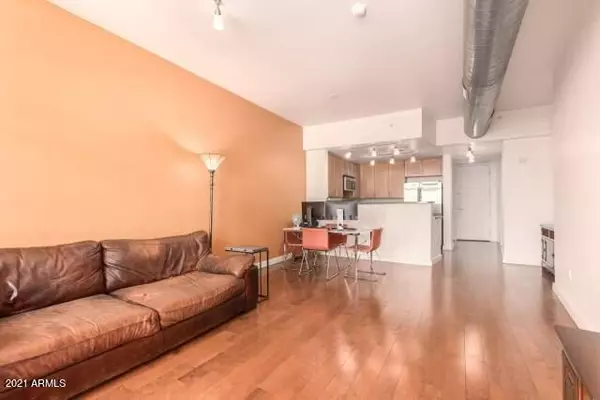For more information regarding the value of a property, please contact us for a free consultation.
310 S 4TH Street #1208 Phoenix, AZ 85004
Want to know what your home might be worth? Contact us for a FREE valuation!

Our team is ready to help you sell your home for the highest possible price ASAP
Key Details
Sold Price $314,000
Property Type Condo
Sub Type Apartment Style/Flat
Listing Status Sold
Purchase Type For Sale
Square Footage 1,076 sqft
Price per Sqft $291
Subdivision Summit At Copper Square Condominium 2Nd Amd
MLS Listing ID 6284621
Sold Date 09/21/21
Style Contemporary
Bedrooms 1
HOA Fees $564/mo
HOA Y/N Yes
Originating Board Arizona Regional Multiple Listing Service (ARMLS)
Year Built 2007
Annual Tax Amount $1,900
Tax Year 2020
Lot Size 1,160 Sqft
Acres 0.03
Property Sub-Type Apartment Style/Flat
Property Description
They say it is all about location--well this downtown location is it! Directly across from Chase field, near new downtown development, outstanding dining and shopping, near the airport and freeways. Unit 1208 is a preferred location overlooking Chase field with an eastern exposure--a shaded balcony all afternoon long. This beautiful condo also features a highly desirable and hard to find den that would be perfect for an office or separate media room. Finishes are spectacular with wood and tile flooring, natural maple cabinets, granite counters and stainless appliances. The spacious master bath has a large walk-in shower and large soaking tub. Building amenities include a resort-style 5th floor pool, gym, and a 23rd floor rooftop club house with an outdoor fire pit and forever views.
Location
State AZ
County Maricopa
Community Summit At Copper Square Condominium 2Nd Amd
Direction East on Jackson. South on 4th St. Summit will be on your right - across from Chase Field. Metered parking. Head to the front desk.
Rooms
Other Rooms Great Room
Den/Bedroom Plus 2
Separate Den/Office Y
Interior
Interior Features Breakfast Bar, 9+ Flat Ceilings, Fire Sprinklers, No Interior Steps, Double Vanity, Full Bth Master Bdrm, Separate Shwr & Tub, High Speed Internet, Granite Counters
Heating Electric
Cooling Refrigeration, Ceiling Fan(s)
Flooring Carpet, Tile, Wood
Fireplaces Number No Fireplace
Fireplaces Type None
Fireplace No
Window Features Double Pane Windows,Low Emissivity Windows
SPA None
Exterior
Exterior Feature Balcony
Parking Features Addtn'l Purchasable, Electric Door Opener, Assigned, Community Structure, Gated
Garage Spaces 1.0
Garage Description 1.0
Fence None
Pool None
Community Features Gated Community, Community Spa Htd, Community Spa, Community Pool Htd, Community Pool, Near Light Rail Stop, Near Bus Stop, Community Media Room, Guarded Entry, Clubhouse, Fitness Center
Utilities Available Other (See Remarks)
Amenities Available Management, Rental OK (See Rmks)
View City Lights, Mountain(s)
Roof Type Built-Up,Concrete
Private Pool No
Building
Story 23
Builder Name UNK
Sewer Public Sewer
Water City Water
Architectural Style Contemporary
Structure Type Balcony
New Construction No
Schools
Elementary Schools Kenilworth Elementary School
Middle Schools Kingswood Elementary School
High Schools Central High School
School District Phoenix Union High School District
Others
HOA Name The Summit HOA
HOA Fee Include Roof Repair,Insurance,Sewer,Pest Control,Cable TV,Maintenance Grounds,Street Maint,Trash,Water,Roof Replacement,Maintenance Exterior
Senior Community No
Tax ID 112-42-125
Ownership Condominium
Acceptable Financing Cash, Conventional
Horse Property N
Listing Terms Cash, Conventional
Financing Conventional
Read Less

Copyright 2025 Arizona Regional Multiple Listing Service, Inc. All rights reserved.
Bought with Berkshire Hathaway HomeServices Arizona Properties




