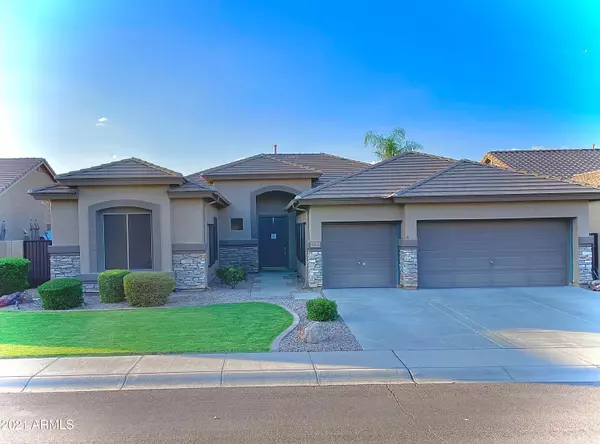For more information regarding the value of a property, please contact us for a free consultation.
3826 E MEADOWVIEW Drive E Gilbert, AZ 85298
Want to know what your home might be worth? Contact us for a FREE valuation!

Our team is ready to help you sell your home for the highest possible price ASAP
Key Details
Sold Price $720,000
Property Type Single Family Home
Sub Type Single Family - Detached
Listing Status Sold
Purchase Type For Sale
Square Footage 2,740 sqft
Price per Sqft $262
Subdivision Seville Parcel 10A
MLS Listing ID 6281998
Sold Date 10/13/21
Bedrooms 4
HOA Fees $36
HOA Y/N Yes
Originating Board Arizona Regional Multiple Listing Service (ARMLS)
Year Built 2004
Annual Tax Amount $3,108
Tax Year 2020
Lot Size 9,604 Sqft
Acres 0.22
Property Description
Beautiful 4 bedroom, 2 bath home. gorgeous tile throughout, 4'' baseboards, granite counter tops with oversized island, all stainless steel appliances, large pantry, Home has a formal dining and casual dining room, beautiful lighting through out the kitchen. New plantation shutters. The spacious master suite features a sitting room/office, two closets, remodeled full bath, double sinks, granite a walk in shower.
The three other bedrooms are a very nice size with large closets. The views from your beautiful living area out to the backyard has a large covered patio, panoramic views of the sparkling pool and Spa/hot tub with a gazebo and a entertainment wall with a flat screen TV. There is all kinds of entertainment with a Bocce court, putting green, fire pit. 3 car new epoxy garage floors and wall AC. All new travertine tile through out the back yard
Location
State AZ
County Maricopa
Community Seville Parcel 10A
Direction East on Chandler Heights to S Clubhouse Dr, turn left on Meadowview Dr, home is on the left.
Rooms
Other Rooms Media Room
Den/Bedroom Plus 5
Separate Den/Office Y
Interior
Interior Features Eat-in Kitchen, Breakfast Bar, Soft Water Loop, Kitchen Island, Pantry, Double Vanity, Full Bth Master Bdrm, High Speed Internet, Granite Counters
Heating Natural Gas
Cooling Refrigeration, Programmable Thmstat, Ceiling Fan(s)
Fireplaces Type Fire Pit
Fireplace Yes
SPA Above Ground, Heated, Private
Laundry Inside, Wshr/Dry HookUp Only
Exterior
Exterior Feature Covered Patio(s), Gazebo/Ramada, Patio, Storage
Garage Attch'd Gar Cabinets, Electric Door Opener
Garage Spaces 3.0
Garage Description 3.0
Fence Block
Pool Private
Landscape Description Irrigation Back, Irrigation Front
Utilities Available City Electric, SRP, SW Gas
Waterfront No
Roof Type Tile
Accessibility Zero-Grade Entry
Parking Type Attch'd Gar Cabinets, Electric Door Opener
Building
Lot Description Gravel/Stone Back, Grass Front, Synthetic Grass Back, Auto Timer H2O Front, Auto Timer H2O Back, Irrigation Front, Irrigation Back
Story 1
Builder Name Shea
Sewer Public Sewer
Water City Water
Structure Type Covered Patio(s), Gazebo/Ramada, Patio, Storage
Schools
Elementary Schools Riggs Elementary
Middle Schools Dr Camille Casteel High School
High Schools Dr Camille Casteel High School
School District Chandler Unified District
Others
HOA Name AAM, LCC
HOA Fee Include Common Area Maint, Street Maint
Senior Community No
Tax ID 304-78-691
Ownership Fee Simple
Acceptable Financing Cash, Conventional, 1031 Exchange
Horse Property N
Listing Terms Cash, Conventional, 1031 Exchange
Financing Conventional
Special Listing Condition Owner Occupancy Req
Read Less

Copyright 2024 Arizona Regional Multiple Listing Service, Inc. All rights reserved.
Bought with eXp Realty
GET MORE INFORMATION





