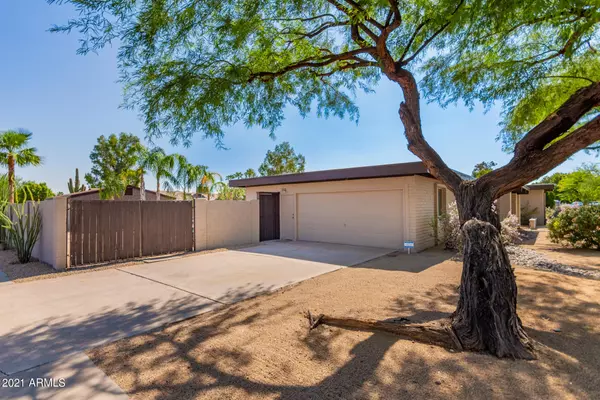For more information regarding the value of a property, please contact us for a free consultation.
4371 E VILLA MARIA Drive Phoenix, AZ 85032
Want to know what your home might be worth? Contact us for a FREE valuation!

Our team is ready to help you sell your home for the highest possible price ASAP
Key Details
Sold Price $500,000
Property Type Single Family Home
Sub Type Single Family - Detached
Listing Status Sold
Purchase Type For Sale
Square Footage 1,564 sqft
Price per Sqft $319
Subdivision Villa Theresa Amended
MLS Listing ID 6274637
Sold Date 08/30/21
Style Territorial/Santa Fe
Bedrooms 4
HOA Y/N No
Originating Board Arizona Regional Multiple Listing Service (ARMLS)
Year Built 1971
Annual Tax Amount $1,493
Tax Year 2020
Lot Size 8,994 Sqft
Acres 0.21
Property Description
Beautifully Updated Single Level 4 BR//2 Bath Home On Oversized Corner Lot located on the Northeast Phx/Scottsdale border Minutes to Desert Ridge and the 101 and 51 for easy freeway access. Home Boasts Plenty Of Living Space With A Living Room And Open Concept Kitchen And Family Room With Fireplace To Entertain Your Family And Guests. Kitchen Is Updated With Custom Cypress Cabinetry, Stainless Steel Appliances, And Granite Countertops. Retreat To Your Backyard Oasis Which Includes A Covered Patio, Grassy Play Area, And Sparkling, Recently Refinished Pebble Tec Pool. Recent Upgrades Include New Interior And Exterior Paint In 2021, New Roof In 2020, Both Bathrooms Remodeled In 2020, Newer Ac Unit And Garage Door Opener. Rv Parking! North/South Exposure. You Won't Want To Miss This One!
Location
State AZ
County Maricopa
Community Villa Theresa Amended
Direction South on 44th Street from Union Hills, property on SW corner of 44th Street and Villa Maria Drive.
Rooms
Other Rooms Family Room
Master Bedroom Split
Den/Bedroom Plus 4
Separate Den/Office N
Interior
Interior Features Eat-in Kitchen, Breakfast Bar, No Interior Steps, 3/4 Bath Master Bdrm, High Speed Internet, Granite Counters
Heating Electric
Cooling Refrigeration, Ceiling Fan(s)
Flooring Carpet, Tile
Fireplaces Type 1 Fireplace
Fireplace Yes
SPA None
Laundry WshrDry HookUp Only
Exterior
Exterior Feature Covered Patio(s)
Garage Dir Entry frm Garage, Electric Door Opener, RV Gate, RV Access/Parking
Garage Spaces 2.0
Garage Description 2.0
Fence Block
Pool Diving Pool, Private
Utilities Available APS, SW Gas
Amenities Available None
Waterfront No
Roof Type Built-Up
Parking Type Dir Entry frm Garage, Electric Door Opener, RV Gate, RV Access/Parking
Private Pool Yes
Building
Lot Description Sprinklers In Rear, Sprinklers In Front, Corner Lot, Desert Front, Grass Back
Story 1
Builder Name Unknown
Sewer Septic Tank
Water City Water
Architectural Style Territorial/Santa Fe
Structure Type Covered Patio(s)
Schools
Elementary Schools Whispering Wind Academy
Middle Schools Sunrise Middle School
High Schools Paradise Valley High School
School District Paradise Valley Unified District
Others
HOA Fee Include No Fees
Senior Community No
Tax ID 215-14-200
Ownership Fee Simple
Acceptable Financing Conventional
Horse Property N
Listing Terms Conventional
Financing Conventional
Read Less

Copyright 2024 Arizona Regional Multiple Listing Service, Inc. All rights reserved.
Bought with Platinum Realty Group
GET MORE INFORMATION





