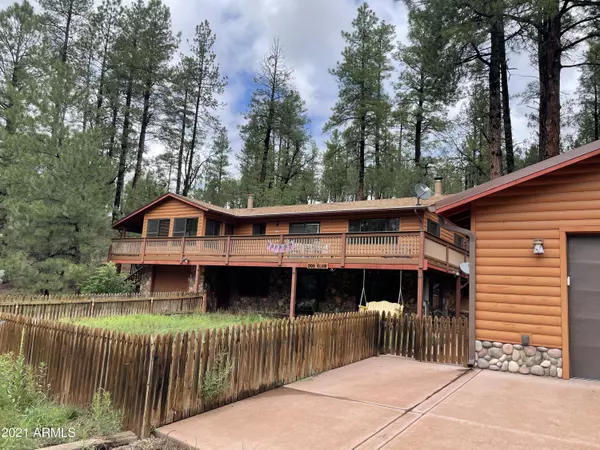For more information regarding the value of a property, please contact us for a free consultation.
553 S MORRIS MDWS -- Payson, AZ 85541
Want to know what your home might be worth? Contact us for a FREE valuation!

Our team is ready to help you sell your home for the highest possible price ASAP
Key Details
Sold Price $535,000
Property Type Single Family Home
Sub Type Single Family - Detached
Listing Status Sold
Purchase Type For Sale
Square Footage 1,802 sqft
Price per Sqft $296
Subdivision Ponderosa Springs Estates
MLS Listing ID 6271916
Sold Date 09/07/21
Style Other (See Remarks)
Bedrooms 3
HOA Y/N No
Originating Board Arizona Regional Multiple Listing Service (ARMLS)
Year Built 1986
Annual Tax Amount $4,205
Tax Year 2020
Lot Size 1.008 Acres
Acres 1.01
Property Description
PRO PHOTOS TO COME..WOW Just 25 minutes outside of Payson & 15 mins to Forest Lakes is this cozy cabin nestled in the woods. Gorgeous 3 bedroom 2 bath cabin w/ attached garage AND a detached Oversized 878 sq ft 4.5 car tandem garage, w/ insulated block construction. All permitted! Remodeled cabin interior features Pine tongue & groove ceilings & walls, exposed Beams, Custom Stone Surround for the cozy Wood Stove/Fireplace, newer Wood look Ceramic tile throughout, Dual Pane Windows, Electric & Propane Heat features. Main level features the living area w/ walk out deck overlooking the trees, open kitchen w/ maple cabinets, full main level bathroom, bonus room w/exit to patio. then Walk down to the block construction lower level & enter Largest bedroom w/ patio access & walk in closet plu plus 2 other bedrooms, a full bathroom, and your laundry room. Exterior features vinyl log siding w/ stone accents, Durable composite decking, french drain, extra parking, room for garden, Wrap around deck and patio space. Fenced yard and patio areas. This cabin can fully run off the grid. Private well w/ new pump, owned propane tank, generator w designated propane tank. Gorgeous Community with wildlife, riding trails, creeks, lakes nearby, and just a short drive to Christopher Creek where you can grab lunch or watch live music Saturday nights Creekside. SELLER WILL INCLUDE SOME FURNISHINGS, Ask agent.. google maps struggles to find so have your agent reach listing agent for exact location on map. only 2.25 hours from North Phoenix or East Valley
Location
State AZ
County Gila
Community Ponderosa Springs Estates
Direction From Payson Go East on the 260. Turn R at Colcord Rd just past mile marker 277, go down 5 miles to end of Colcord Rd & enter Ponderosa Springs Estates.. Make 1st R on Morris Mdws, go .4 miles to home
Rooms
Other Rooms Great Room, BonusGame Room
Basement Finished, Walk-Out Access, Full
Den/Bedroom Plus 4
Separate Den/Office N
Interior
Interior Features Breakfast Bar, Furnished(See Rmrks), Vaulted Ceiling(s), Pantry, Laminate Counters
Heating Electric, Floor Furnace, Wall Furnace, Propane
Cooling Ceiling Fan(s)
Flooring Tile
Fireplaces Type Other (See Remarks), Living Room
Fireplace Yes
Window Features Skylight(s),Double Pane Windows
SPA None
Exterior
Exterior Feature Balcony, Covered Patio(s), Patio
Garage Extnded Lngth Garage, Detached
Garage Spaces 5.0
Garage Description 5.0
Fence Wrought Iron, Wood
Pool None
Utilities Available Propane
Amenities Available None
Waterfront No
Roof Type Composition
Parking Type Extnded Lngth Garage, Detached
Private Pool No
Building
Lot Description Corner Lot, Gravel/Stone Front, Grass Front
Story 2
Builder Name custom
Sewer Septic in & Cnctd
Water Well - Pvtly Owned
Architectural Style Other (See Remarks)
Structure Type Balcony,Covered Patio(s),Patio
Schools
Elementary Schools Out Of Maricopa Cnty
Middle Schools Out Of Maricopa Cnty
High Schools Out Of Maricopa Cnty
School District Out Of Area
Others
HOA Fee Include No Fees
Senior Community No
Tax ID 303-16-006
Ownership Fee Simple
Acceptable Financing Cash, Conventional, FHA, VA Loan
Horse Property N
Listing Terms Cash, Conventional, FHA, VA Loan
Financing Cash
Read Less

Copyright 2024 Arizona Regional Multiple Listing Service, Inc. All rights reserved.
Bought with Premier Realty Solutions
GET MORE INFORMATION





