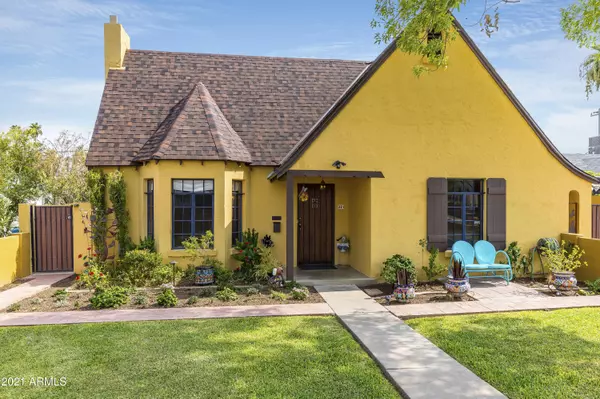For more information regarding the value of a property, please contact us for a free consultation.
321 E VERDE Lane Phoenix, AZ 85012
Want to know what your home might be worth? Contact us for a FREE valuation!

Our team is ready to help you sell your home for the highest possible price ASAP
Key Details
Sold Price $850,000
Property Type Single Family Home
Sub Type Single Family - Detached
Listing Status Sold
Purchase Type For Sale
Square Footage 2,067 sqft
Price per Sqft $411
Subdivision Mayfair
MLS Listing ID 6270610
Sold Date 09/02/21
Style Other (See Remarks)
Bedrooms 3
HOA Y/N No
Originating Board Arizona Regional Multiple Listing Service (ARMLS)
Year Built 1925
Annual Tax Amount $1,511
Tax Year 2020
Lot Size 5,471 Sqft
Acres 0.13
Property Description
Landmark Tudor Revival in the La Hacienda Historic District. The main house features oak hardwood floors throughout, remodeled kitchen and baths, and rich mahogany wood doors and trim. The kitchen cabinetry is custom built by a master craftsman, and the stainless steel appliance package includes a dual fuel range/oven (gas cooktop & electric oven). Counter tops are a combination of soapstone and mahogany. The dimensional shingle roof is newly installed and has a transferable warranty. Likewise, the front HVAC system (A.C & gas heat) is brand new. The back unit (electric) is 2 years old. Both systems have programmable thermostats. There is a 405 sq. ft. detached guest house with kitchen, bath and laundry, and a lap pool with a resistance feature for a true workout!
Location
State AZ
County Maricopa
Community Mayfair
Direction North one block to Verde Lane, east to property. OK to park in driveway
Rooms
Other Rooms Family Room
Guest Accommodations 405.0
Master Bedroom Split
Den/Bedroom Plus 3
Separate Den/Office N
Interior
Interior Features Master Downstairs, Vaulted Ceiling(s), Kitchen Island, 3/4 Bath Master Bdrm, High Speed Internet
Heating Electric, Natural Gas
Cooling Refrigeration, Programmable Thmstat
Flooring Tile, Wood, Concrete
Fireplaces Type 1 Fireplace, Living Room
Fireplace Yes
SPA None
Exterior
Exterior Feature Covered Patio(s), Patio, Separate Guest House
Carport Spaces 1
Fence Block
Pool Lap, Private
Community Features Near Light Rail Stop, Near Bus Stop, Historic District
Utilities Available APS, SW Gas
Amenities Available None
Waterfront No
Roof Type Composition,Rolled/Hot Mop
Private Pool Yes
Building
Lot Description Sprinklers In Rear, Sprinklers In Front, Alley, Grass Front, Auto Timer H2O Front, Auto Timer H2O Back
Story 2
Builder Name Unknown
Sewer Sewer in & Cnctd, Public Sewer
Water City Water
Architectural Style Other (See Remarks)
Structure Type Covered Patio(s),Patio, Separate Guest House
Schools
Elementary Schools Longview Elementary School
Middle Schools Osborn Middle School
High Schools Central High School
School District Phoenix Union High School District
Others
HOA Fee Include No Fees
Senior Community No
Tax ID 118-21-075
Ownership Fee Simple
Acceptable Financing Cash, Conventional, VA Loan
Horse Property N
Listing Terms Cash, Conventional, VA Loan
Financing Conventional
Read Less

Copyright 2024 Arizona Regional Multiple Listing Service, Inc. All rights reserved.
Bought with Hague Partners
GET MORE INFORMATION





