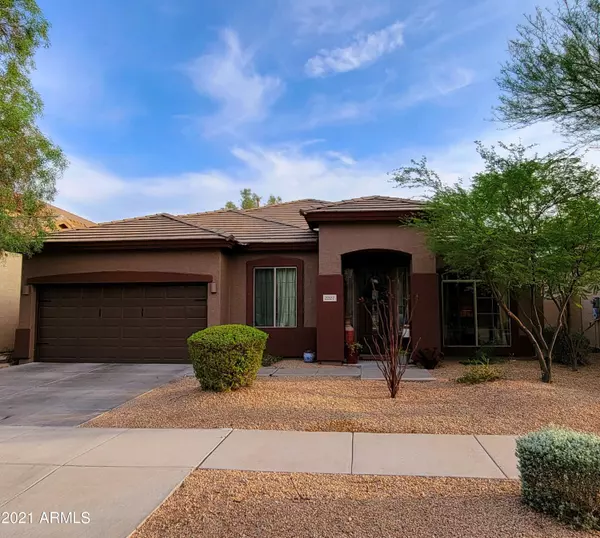For more information regarding the value of a property, please contact us for a free consultation.
2227 W Calle Del Sol -- Phoenix, AZ 85085
Want to know what your home might be worth? Contact us for a FREE valuation!

Our team is ready to help you sell your home for the highest possible price ASAP
Key Details
Sold Price $525,000
Property Type Single Family Home
Sub Type Single Family - Detached
Listing Status Sold
Purchase Type For Sale
Square Footage 2,162 sqft
Price per Sqft $242
Subdivision Sonoran Foothills Parcel 11
MLS Listing ID 6268561
Sold Date 09/20/21
Style Santa Barbara/Tuscan
Bedrooms 4
HOA Fees $94/qua
HOA Y/N Yes
Originating Board Arizona Regional Multiple Listing Service (ARMLS)
Year Built 2004
Annual Tax Amount $2,629
Tax Year 2020
Lot Size 6,600 Sqft
Acres 0.15
Property Description
A must see, in one of the most sought out areas in the Valley; Sonoran Foothills. A definite pride of ownership. Entertain your guest in the spacious, private patio while enjoying your private refreshing custom pool. Granite counters in the kitchen, stone back splash, along with 42''cherry cabinets. Dining area provides plenty of space for gatherings of family and friends. Family room has a gas fireplace with built-in media wall. Let your imagination go with the master room; customize the adjacent room into a nursery, office, fitness room, game room, etc. A very elegant separate tub and shower for your master room. Master suite has its own entrance to backyard. 18'' 'Turkish travertine in halls, kitchen, family room, and laundry. So much to mention here, there is not enough word space.
Location
State AZ
County Maricopa
Community Sonoran Foothills Parcel 11
Direction From Black Canyon Freeway: exit Sonoran Desert Dr. Go East on Sonoran Desert Dr. North on N. Valley Pkwy, east on Foothills Dr, north on N 22nd Ln., west on Calle Del Sol. House on left
Rooms
Other Rooms Great Room, BonusGame Room
Master Bedroom Split
Den/Bedroom Plus 6
Separate Den/Office Y
Interior
Interior Features Breakfast Bar, 9+ Flat Ceilings, Kitchen Island, Pantry, Double Vanity, Full Bth Master Bdrm, Separate Shwr & Tub, Granite Counters
Heating Electric
Cooling Refrigeration, Ceiling Fan(s)
Flooring Carpet, Tile, Wood
Fireplaces Type 1 Fireplace, Family Room
Fireplace Yes
Window Features Dual Pane
SPA Private
Laundry WshrDry HookUp Only
Exterior
Exterior Feature Covered Patio(s)
Garage Spaces 2.5
Garage Description 2.5
Fence Block
Pool Private
Community Features Tennis Court(s), Playground
Utilities Available APS, SW Gas
Amenities Available Rental OK (See Rmks)
Waterfront No
Roof Type Tile
Private Pool Yes
Building
Lot Description Desert Front, Grass Back, Auto Timer H2O Front, Auto Timer H2O Back
Story 1
Builder Name Unk
Sewer Public Sewer
Water City Water
Architectural Style Santa Barbara/Tuscan
Structure Type Covered Patio(s)
Schools
Elementary Schools Sonoran Foothills
Middle Schools Sonoran Foothills
High Schools Sandra Day O'Connor High School
School District Deer Valley Unified District
Others
HOA Name Sonoran Foothills Co
HOA Fee Include Maintenance Grounds,Street Maint
Senior Community No
Tax ID 204-12-708
Ownership Fee Simple
Acceptable Financing Conventional, 1031 Exchange, FHA, VA Loan
Horse Property N
Listing Terms Conventional, 1031 Exchange, FHA, VA Loan
Financing Conventional
Read Less

Copyright 2024 Arizona Regional Multiple Listing Service, Inc. All rights reserved.
Bought with Berkshire Hathaway HomeServices Arizona Properties
GET MORE INFORMATION





