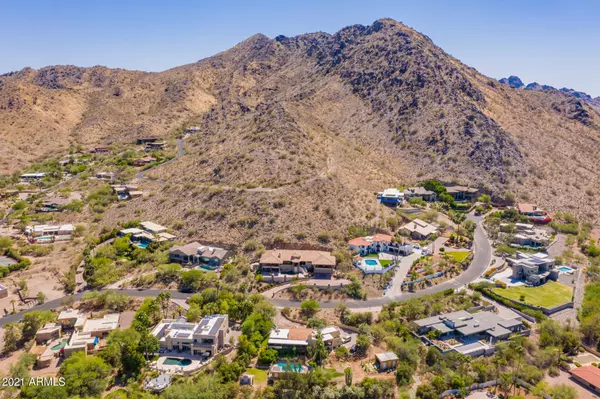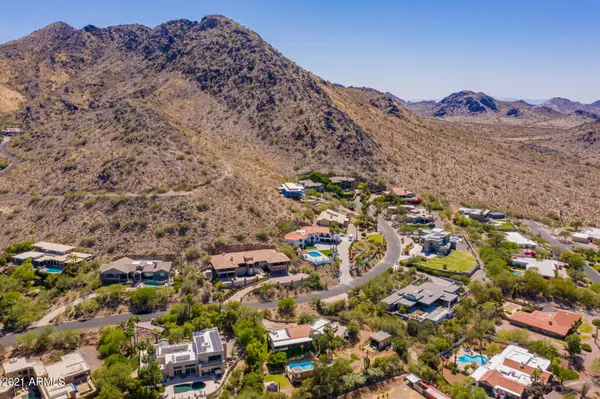For more information regarding the value of a property, please contact us for a free consultation.
4462 E MOCKINGBIRD Lane Paradise Valley, AZ 85253
Want to know what your home might be worth? Contact us for a FREE valuation!

Our team is ready to help you sell your home for the highest possible price ASAP
Key Details
Sold Price $1,360,000
Property Type Single Family Home
Sub Type Single Family - Detached
Listing Status Sold
Purchase Type For Sale
Square Footage 3,982 sqft
Price per Sqft $341
Subdivision Tatum Mountain Estates Lots 1-28
MLS Listing ID 6239359
Sold Date 10/29/21
Style Contemporary
Bedrooms 5
HOA Y/N No
Originating Board Arizona Regional Multiple Listing Service (ARMLS)
Year Built 1979
Annual Tax Amount $6,036
Tax Year 2020
Lot Size 0.833 Acres
Acres 0.83
Property Description
Mountainside in Paradise Valley with remarkable city light and mountain views!! Remodel or tear down and rebuild. Walk-out fully extended balcony from family room and master bedroom to see the city
stretched out below you. Almost 4,000 square foot home with 5 bedrooms, 4 baths, 3 fireplaces. Main level has master
bedroom & 2nd bedroom with lower level having bedrooms 3 through 5, second family room and two full baths. Large master with sitting room & fireplace. Plenty of room for entertaining & family gatherings. Over-sized pool & mature landscaping and almost acre lot gives lots of privacy. This is your chance to live in much-sought-after Paradise Valley.
Location
State AZ
County Maricopa
Community Tatum Mountain Estates Lots 1-28
Direction Tatum south on Doubletree, West on Mockingbird & up the hill to home on the right.
Rooms
Other Rooms Library-Blt-in Bkcse, Family Room, BonusGame Room
Den/Bedroom Plus 7
Separate Den/Office N
Interior
Interior Features Walk-In Closet(s), 9+ Flat Ceilings, Double Vanity, Full Bth Master Bdrm, High Speed Internet
Heating Electric
Cooling Refrigeration
Flooring Carpet, Tile
Fireplaces Type 3+ Fireplace, Family Room, Master Bedroom
Fireplace Yes
SPA None
Laundry Wshr/Dry HookUp Only
Exterior
Exterior Feature Balcony, Covered Patio(s), Patio
Garage Electric Door Opener
Garage Spaces 2.0
Garage Description 2.0
Fence Partial
Pool Private
Utilities Available APS
Amenities Available Not Managed
Waterfront No
View City Lights, Mountain(s)
Roof Type Rolled/Hot Mop
Parking Type Electric Door Opener
Building
Lot Description Sprinklers In Rear, Sprinklers In Front, Desert Back, Desert Front, Gravel/Stone Front, Grass Back, Auto Timer H2O Front, Auto Timer H2O Back
Story 2
Builder Name Unknown
Sewer Septic in & Cnctd
Water City Water
Architectural Style Contemporary
Structure Type Balcony, Covered Patio(s), Patio
Schools
Elementary Schools Cherokee Elementary School
Middle Schools Cocopah Middle School
High Schools Chaparral Elementary School - Gilbert
School District Scottsdale Unified District
Others
HOA Fee Include No Fees
Senior Community No
Tax ID 168-82-027
Ownership Fee Simple
Acceptable Financing Cash, Conventional, VA Loan
Horse Property N
Listing Terms Cash, Conventional, VA Loan
Financing Cash
Read Less

Copyright 2024 Arizona Regional Multiple Listing Service, Inc. All rights reserved.
Bought with Russ Lyon Sotheby's International Realty
GET MORE INFORMATION





