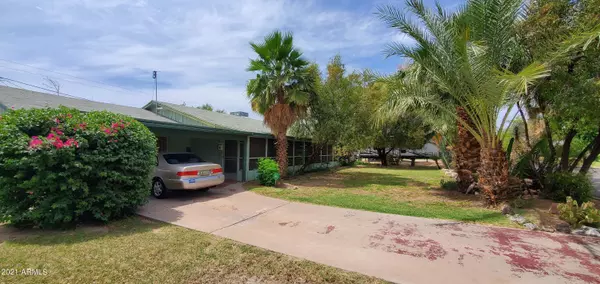For more information regarding the value of a property, please contact us for a free consultation.
6706 N 12TH Way Phoenix, AZ 85014
Want to know what your home might be worth? Contact us for a FREE valuation!

Our team is ready to help you sell your home for the highest possible price ASAP
Key Details
Sold Price $490,000
Property Type Single Family Home
Sub Type Single Family - Detached
Listing Status Sold
Purchase Type For Sale
Square Footage 1,979 sqft
Price per Sqft $247
Subdivision Squaw Peak Hts 3
MLS Listing ID 6258430
Sold Date 07/30/21
Style Other (See Remarks)
Bedrooms 3
HOA Y/N No
Originating Board Arizona Regional Multiple Listing Service (ARMLS)
Year Built 1952
Annual Tax Amount $2,849
Tax Year 2020
Lot Size 0.254 Acres
Acres 0.25
Property Description
ATTENDTION INVESTORS. Don't miss this fix and flip opportunity. This home is solid, was built in 1952 and has AMAZING potential. There are just too many great amenities and features to mention, but include a large living room, huge family/bonus room, coved ceilings, skylight, spacious master bedroom, extra wide hallways, and more. You will be surprised by the size of all the rooms. All of this on a HUGE quarter acre CORNER lot in North Central Phoenix. This really is location, location, location. Other move-in ready homes in this area sell in the mid-600s to High 700s. This could also be a good opportunity for someone looking to buy a home and put in some of their own sweat equity over time. Enough cannot be said about the potential of this home. A MUST SEE!!
Location
State AZ
County Maricopa
Community Squaw Peak Hts 3
Direction From Glendale Ave and 16th street go south to Ocotillo Road. Turn Right traveling to 12th Way. Go right. Home immediately on the left. Corner of 12th Way and Ocotillo Rd.
Rooms
Other Rooms Family Room, Arizona RoomLanai
Den/Bedroom Plus 3
Separate Den/Office N
Interior
Interior Features No Interior Steps, 3/4 Bath Master Bdrm, High Speed Internet
Heating Electric
Cooling Refrigeration, Wall/Window Unit(s)
Flooring Carpet, Linoleum, Tile
Fireplaces Number No Fireplace
Fireplaces Type None
Fireplace No
Window Features Skylight(s)
SPA None
Exterior
Exterior Feature Covered Patio(s), Private Yard, Screened in Patio(s)
Carport Spaces 2
Fence Chain Link, Wood
Pool None
Landscape Description Irrigation Back, Flood Irrigation, Irrigation Front
Utilities Available APS, SW Gas
Waterfront No
Roof Type Composition
Accessibility Accessible Hallway(s)
Private Pool No
Building
Lot Description Grass Front, Grass Back, Irrigation Front, Irrigation Back, Flood Irrigation
Story 1
Builder Name Unknown
Sewer Public Sewer
Water City Water
Architectural Style Other (See Remarks)
Structure Type Covered Patio(s),Private Yard,Screened in Patio(s)
New Construction No
Schools
Elementary Schools Madison Richard Simis School
Middle Schools Madison Meadows School
High Schools North High School
School District Phoenix Union High School District
Others
HOA Fee Include No Fees
Senior Community No
Tax ID 161-02-071
Ownership Fee Simple
Acceptable Financing Cash, Conventional, FHA
Horse Property N
Listing Terms Cash, Conventional, FHA
Financing Other
Read Less

Copyright 2024 Arizona Regional Multiple Listing Service, Inc. All rights reserved.
Bought with New Western
GET MORE INFORMATION





