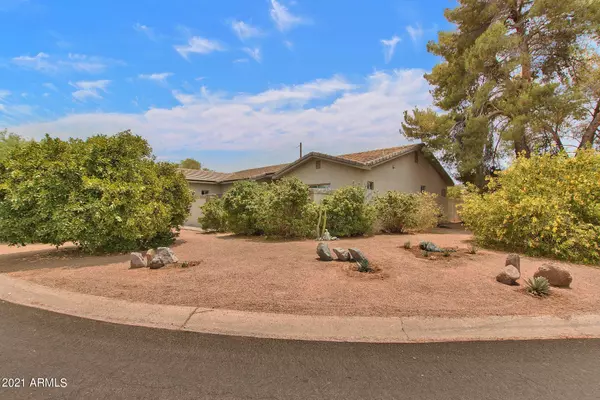For more information regarding the value of a property, please contact us for a free consultation.
7037 E PASADENA Avenue Paradise Valley, AZ 85253
Want to know what your home might be worth? Contact us for a FREE valuation!

Our team is ready to help you sell your home for the highest possible price ASAP
Key Details
Sold Price $1,150,000
Property Type Single Family Home
Sub Type Single Family - Detached
Listing Status Sold
Purchase Type For Sale
Square Footage 2,237 sqft
Price per Sqft $514
Subdivision Camelback Park Estates
MLS Listing ID 6252693
Sold Date 08/02/21
Bedrooms 3
HOA Y/N No
Originating Board Arizona Regional Multiple Listing Service (ARMLS)
Year Built 2000
Annual Tax Amount $3,031
Tax Year 2020
Lot Size 10,079 Sqft
Acres 0.23
Property Description
Located in the Heart of Scottsdale with a Paradise Valley Zip code. This gem is located in the historical Ralph Haver Neighborhood. Steps away from Old Town and Fashion Square Mall. Situated on a 1/4 acre.. Quiet Corner Lot, with stunning views of Camelback Mountain. North/South Exposure. Home is a Split floor plan-3 bedrooms 2 baths. Oversized Primary Suite. 2 Car Garage with additional storage. Front courtyard boasts views of the mountain and gorgeous sunsets. Six mature citrus trees providing extra privacy. Home was custom built and is very energy efficient- built with Omni Block Insulation. Roof was redone recently and has a 15 year warranty..Owner has paid the pre-stub for sewer. NO HOA- great potential as an income producing property!
Location
State AZ
County Maricopa
Community Camelback Park Estates
Direction From Scottsdale Road, West onto Chaparral. At the roundabout take first exit onto N. 70th Place to Pasadena Ave- 7037 is on the corner.
Rooms
Den/Bedroom Plus 3
Separate Den/Office N
Interior
Interior Features Eat-in Kitchen, 9+ Flat Ceilings, No Interior Steps, Pantry, Double Vanity, Full Bth Master Bdrm, Separate Shwr & Tub
Heating Electric
Cooling Refrigeration
Fireplaces Type 1 Fireplace, Gas
Fireplace Yes
SPA None
Laundry Dryer Included, Inside, Washer Included
Exterior
Exterior Feature Screened in Patio(s)
Garage Spaces 2.0
Garage Description 2.0
Fence Block
Pool None
Utilities Available APS, SW Gas
Amenities Available Other
Waterfront No
View Mountain(s)
Roof Type Tile, Concrete
Building
Lot Description Corner Lot, Desert Back, Desert Front
Story 1
Builder Name J Michael Cook A
Sewer Sewer - Available, Septic Tank
Water City Water
Structure Type Screened in Patio(s)
Schools
Elementary Schools Kiva Elementary School
Middle Schools Mohave Middle School
High Schools Saguaro High School
School District Scottsdale Unified District
Others
HOA Fee Include No Fees
Senior Community No
Tax ID 173-22-014
Ownership Fee Simple
Acceptable Financing Cash, Conventional
Horse Property N
Listing Terms Cash, Conventional
Financing Other
Read Less

Copyright 2024 Arizona Regional Multiple Listing Service, Inc. All rights reserved.
Bought with Non-MLS Office
GET MORE INFORMATION





