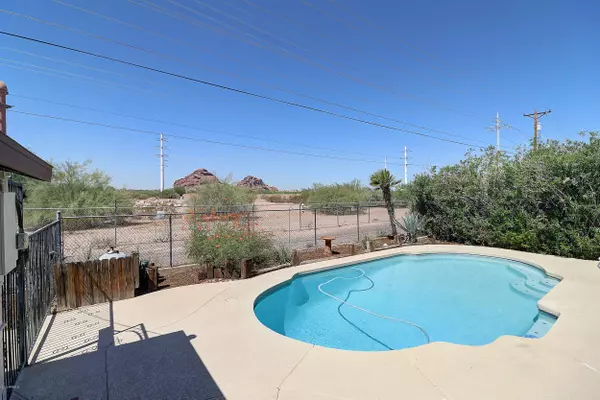For more information regarding the value of a property, please contact us for a free consultation.
1214 N 66TH Street Scottsdale, AZ 85257
Want to know what your home might be worth? Contact us for a FREE valuation!

Our team is ready to help you sell your home for the highest possible price ASAP
Key Details
Sold Price $360,000
Property Type Single Family Home
Sub Type Single Family - Detached
Listing Status Sold
Purchase Type For Sale
Square Footage 1,512 sqft
Price per Sqft $238
Subdivision Papago Parkway 2
MLS Listing ID 5980487
Sold Date 11/18/19
Style Ranch
Bedrooms 3
HOA Y/N No
Originating Board Arizona Regional Multiple Listing Service (ARMLS)
Year Built 1958
Annual Tax Amount $906
Tax Year 2018
Lot Size 6,657 Sqft
Acres 0.15
Property Description
Million Dollar views in South Scottsdale. Classic Mid-Century modern home and one of the only homes in this desirable neighborhood that backs up to Papago mountains and the Botanical gardens. New Air conditioners, Stainless steel appliances, Granite countertops, wood floors, remodeled bathrooms. Centrally located to everything, close to ASU, light rail. Freeways, Downtown Scottsdale, Fashion Square Mall, close proximity but quiet and family friendly! This house has huge potential. Back room is easily converted to guest quarters or guest home with separate entrance! Recent refinished diving pool! Newly painted Exterior and landscaped. Direct access to bike paths and hiking trails! Very few of these homes come available so schedule your viewing now!
Location
State AZ
County Maricopa
Community Papago Parkway 2
Direction South from McDowell on 68th street, west on Belleview st. to 66th and south to home!
Rooms
Other Rooms Family Room, BonusGame Room
Master Bedroom Downstairs
Den/Bedroom Plus 4
Separate Den/Office N
Interior
Interior Features Master Downstairs, Eat-in Kitchen, Pantry, 3/4 Bath Master Bdrm, High Speed Internet, Granite Counters
Heating Electric, Natural Gas
Cooling Refrigeration, Ceiling Fan(s)
Flooring Carpet, Laminate, Tile
Fireplaces Number No Fireplace
Fireplaces Type None
Fireplace No
SPA None
Exterior
Exterior Feature Covered Patio(s), Patio, Private Yard, Storage
Garage Rear Vehicle Entry, Separate Strge Area
Carport Spaces 2
Fence Block, Chain Link
Pool Diving Pool, Fenced, Private
Community Features Transportation Svcs, Near Light Rail Stop, Historic District, Biking/Walking Path
Utilities Available SRP, SW Gas
Amenities Available None
Waterfront No
View Mountain(s)
Roof Type Composition
Accessibility Zero-Grade Entry
Parking Type Rear Vehicle Entry, Separate Strge Area
Private Pool Yes
Building
Lot Description Sprinklers In Front, Desert Back, Gravel/Stone Back, Grass Front, Auto Timer H2O Front
Story 1
Builder Name UNK
Sewer Public Sewer
Water City Water
Architectural Style Ranch
Structure Type Covered Patio(s),Patio,Private Yard,Storage
Schools
Elementary Schools Tonalea K-8
Middle Schools Tonalea K-8
High Schools Coronado High School
School District Scottsdale Unified District
Others
HOA Fee Include No Fees
Senior Community No
Tax ID 129-21-069
Ownership Fee Simple
Acceptable Financing Cash, Conventional, FHA, VA Loan
Horse Property N
Listing Terms Cash, Conventional, FHA, VA Loan
Financing Conventional
Read Less

Copyright 2024 Arizona Regional Multiple Listing Service, Inc. All rights reserved.
Bought with My Home Group Real Estate
GET MORE INFORMATION





