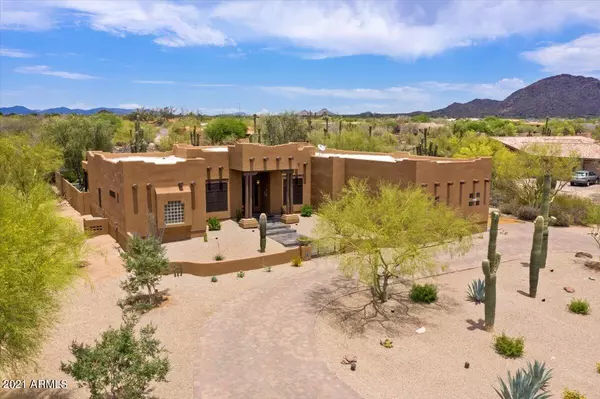For more information regarding the value of a property, please contact us for a free consultation.
8410 E LA JUNTA Road Scottsdale, AZ 85255
Want to know what your home might be worth? Contact us for a FREE valuation!

Our team is ready to help you sell your home for the highest possible price ASAP
Key Details
Sold Price $1,250,000
Property Type Single Family Home
Sub Type Single Family - Detached
Listing Status Sold
Purchase Type For Sale
Square Footage 3,018 sqft
Price per Sqft $414
Subdivision Pinnacle Peak Estates Iii
MLS Listing ID 6246960
Sold Date 07/16/21
Style Territorial/Santa Fe
Bedrooms 4
HOA Fees $10/ann
HOA Y/N Yes
Originating Board Arizona Regional Multiple Listing Service (ARMLS)
Year Built 1993
Annual Tax Amount $4,775
Tax Year 2020
Lot Size 0.748 Acres
Acres 0.75
Property Description
Like new! This impeccably maintained and highly upgraded home with attention to detail is the perfect blend of Southwest Charm and Eclectic Style. A rare private retreat nestled on 0.748 acres surrounded by Natural area open space and mountain views. Split floorplan with four bedrooms (one currently used as an office) and 3 baths. Formal dining and office with French Doors overlook the front courtyard. Culinary kitchen with abundant natural light, LED lighting, updated cabinets, quartz counters, tile backsplash, GE Stainless appliances and induction cooktop. Inviting family room with exposed wood beams and fireplace. Beautiful master suite with his and hers closets, dual vanities, quartz countertops, and Travertine tiled shower. Hardwood floors in living, family, dining, office and master. Bamboo flooring and walk-in closets in secondary bedrooms. Quartz countertops, Travertine showers and updated cabinets in all bathrooms. Custom window treatments and Plantation Shutters. Large laundry room with sink, and lots of built-in cabinets for storage. The resort backyard features a large covered patio with Travertine pavers, pebble tec pool with Travertine coping, cascading boulder waterfall, synthetic grass, garden planter, landscaping lighting and an amazing outdoor James Sound System. Fabulous Outdoor kitchen features a built-in BBQ with a large bar, grill, griddle, smoker, burner and green egg. Professionally landscaped and towering Saguaros Cactus. Circular driveway with pavers. The oversized 3 car garage is a SHOWPLACE! Epoxy flooring, cabinets, acid stained garage apron, 12' ceiling, 18' X 8' and 9' X 8' garage doors. Plenty of room for cars and toys! Refrigerator in garage, pot rack in kitchen and TV's in secondary bedrooms convey. Sunscreens on South and West windows and on secondary bedroom windows.
Location
State AZ
County Maricopa
Community Pinnacle Peak Estates Iii
Direction From Pima Rd., go west on Happy Valley to 84th St. Turn left, South on 84th St., then left on La Junta Rd. Second home on the left.
Rooms
Other Rooms Family Room
Master Bedroom Split
Den/Bedroom Plus 4
Separate Den/Office N
Interior
Interior Features Eat-in Kitchen, 9+ Flat Ceilings, Drink Wtr Filter Sys, Fire Sprinklers, No Interior Steps, Kitchen Island, Pantry, Double Vanity, Full Bth Master Bdrm, Separate Shwr & Tub, High Speed Internet
Heating Electric
Cooling Refrigeration, Ceiling Fan(s)
Flooring Stone, Wood
Fireplaces Type 1 Fireplace, Family Room
Fireplace Yes
Window Features Skylight(s),Double Pane Windows
SPA None
Exterior
Exterior Feature Circular Drive, Covered Patio(s), Playground, Patio, Private Yard, Built-in Barbecue
Garage Attch'd Gar Cabinets, Dir Entry frm Garage, Electric Door Opener, Extnded Lngth Garage, Side Vehicle Entry
Garage Spaces 3.0
Garage Description 3.0
Fence Block
Pool Private
Utilities Available Propane
Amenities Available Management
Waterfront No
View Mountain(s)
Roof Type Foam
Parking Type Attch'd Gar Cabinets, Dir Entry frm Garage, Electric Door Opener, Extnded Lngth Garage, Side Vehicle Entry
Private Pool Yes
Building
Lot Description Sprinklers In Rear, Sprinklers In Front, Desert Back, Desert Front, Synthetic Grass Back, Auto Timer H2O Front, Auto Timer H2O Back
Story 1
Builder Name Zenetti
Sewer Septic in & Cnctd, Septic Tank
Water City Water
Architectural Style Territorial/Santa Fe
Structure Type Circular Drive,Covered Patio(s),Playground,Patio,Private Yard,Built-in Barbecue
Schools
Elementary Schools Pinnacle Peak Preparatory
Middle Schools Mountain Trail Middle School
High Schools Pinnacle High School
School District Paradise Valley Unified District
Others
HOA Name Pinnacle PK Est III
HOA Fee Include Maintenance Grounds
Senior Community No
Tax ID 212-03-131
Ownership Fee Simple
Acceptable Financing Cash, Conventional, VA Loan
Horse Property N
Listing Terms Cash, Conventional, VA Loan
Financing Cash
Read Less

Copyright 2024 Arizona Regional Multiple Listing Service, Inc. All rights reserved.
Bought with HomeSmart
GET MORE INFORMATION





