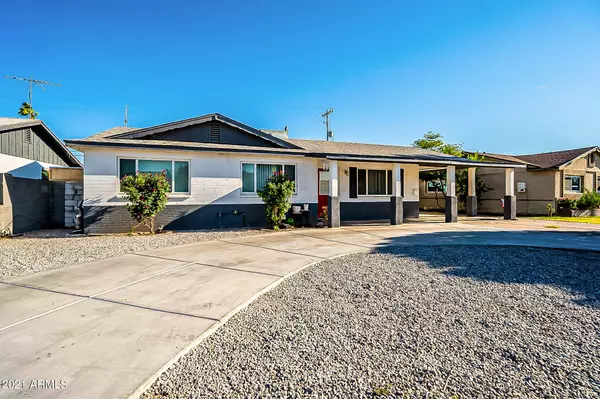For more information regarding the value of a property, please contact us for a free consultation.
3201 W LARKSPUR Drive Phoenix, AZ 85029
Want to know what your home might be worth? Contact us for a FREE valuation!

Our team is ready to help you sell your home for the highest possible price ASAP
Key Details
Sold Price $385,000
Property Type Single Family Home
Sub Type Single Family - Detached
Listing Status Sold
Purchase Type For Sale
Square Footage 1,822 sqft
Price per Sqft $211
Subdivision Westown 4 Lot 373-502, Trs A & B
MLS Listing ID 6243189
Sold Date 07/02/21
Style Contemporary,Ranch
Bedrooms 4
HOA Y/N No
Originating Board Arizona Regional Multiple Listing Service (ARMLS)
Year Built 1960
Annual Tax Amount $1,393
Tax Year 2020
Lot Size 6,100 Sqft
Acres 0.14
Property Description
NO HOA!!! Absolutely stunning home. 4 bedroom (could be 5) and 2 full baths. Amazing open floor plan in living , kitchen and dining area. Quartz counters make the kitchen pop against the beautiful flooring. Tons of kitchen storage. Oversized bedrooms give ample room for everyone and a master bedroom and bath fit for the royals. Backyard boasts a huge covered patio, grassy area and extensive pavers throughout. Semi circular driveway in the front to compliment the carport. Generate your own electricity with the installed solar array. Home is truly in move in ready condition. Too many upgrades to list here. Make sure this is on your must see list.
Location
State AZ
County Maricopa
Community Westown 4 Lot 373-502, Trs A & B
Direction From Cactus go north on 31st ave to Larkspur then west to property.
Rooms
Other Rooms Separate Workshop, BonusGame Room, Arizona RoomLanai
Den/Bedroom Plus 6
Separate Den/Office Y
Interior
Interior Features Eat-in Kitchen, Breakfast Bar, Kitchen Island, Double Vanity, Full Bth Master Bdrm, High Speed Internet, Granite Counters
Heating Electric
Cooling Refrigeration, Ceiling Fan(s)
Flooring Carpet, Laminate
Fireplaces Number No Fireplace
Fireplaces Type None
Fireplace No
Window Features Vinyl Frame,ENERGY STAR Qualified Windows,Double Pane Windows,Low Emissivity Windows,Tinted Windows
SPA None
Laundry Engy Star (See Rmks), Other, Wshr/Dry HookUp Only, See Remarks
Exterior
Exterior Feature Circular Drive, Covered Patio(s), Playground, Storage
Carport Spaces 1
Fence Block, Wood
Pool None
Landscape Description Irrigation Front
Utilities Available APS, SW Gas
Amenities Available None
Waterfront No
Roof Type Composition
Private Pool No
Building
Lot Description Alley, Desert Back, Desert Front, Gravel/Stone Front, Synthetic Grass Back, Irrigation Front
Story 1
Builder Name unknown
Sewer Public Sewer
Water City Water
Architectural Style Contemporary, Ranch
Structure Type Circular Drive,Covered Patio(s),Playground,Storage
Schools
Elementary Schools Saguaro Elementary School
Middle Schools Cholla Complex
High Schools Moon Valley High School
School District Glendale Union High School District
Others
HOA Fee Include No Fees
Senior Community No
Tax ID 149-42-010
Ownership Fee Simple
Acceptable Financing Cash, Conventional, FHA, VA Loan
Horse Property N
Listing Terms Cash, Conventional, FHA, VA Loan
Financing VA
Read Less

Copyright 2024 Arizona Regional Multiple Listing Service, Inc. All rights reserved.
Bought with DPR Realty LLC
GET MORE INFORMATION





