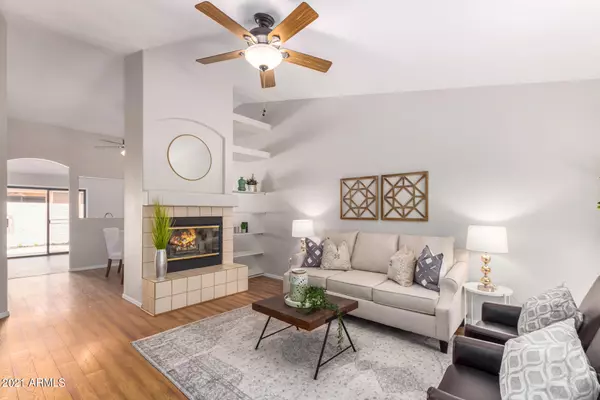For more information regarding the value of a property, please contact us for a free consultation.
3510 E HAMPTON Avenue #38 Mesa, AZ 85204
Want to know what your home might be worth? Contact us for a FREE valuation!

Our team is ready to help you sell your home for the highest possible price ASAP
Key Details
Sold Price $322,000
Property Type Townhouse
Sub Type Townhouse
Listing Status Sold
Purchase Type For Sale
Square Footage 1,237 sqft
Price per Sqft $260
Subdivision Dana Ranch Villas Lot 1-133 Tr A-L
MLS Listing ID 6242069
Sold Date 06/07/21
Bedrooms 2
HOA Fees $151/mo
HOA Y/N Yes
Originating Board Arizona Regional Multiple Listing Service (ARMLS)
Year Built 1993
Annual Tax Amount $1,357
Tax Year 2020
Lot Size 2,908 Sqft
Acres 0.07
Property Description
Beautiful single level home with charming front courtyard and backyard patio! NO CARPET! Wood laminate flooring, gorgeous tile in kitchen, stainless steel appliances. In 2021: New water softener and reverse osmosis drinking water system, full interior paint, garage painted and epoxy coated floor, granite countertops in kitchen and bathrooms, new sinks, faucets, and lighting. Lovely fireplace, separate dining area, and enough room for a bistro table in spacious kitchen. New irrigation systems in front courtyard and back patio on timers, May 2021. Move-in ready! Awesome location w/community pool and small community kitchen owners may reserve. HOA fees pay for annual roof inspection, (owner resp for repairs), front yard/exterior wall maintenance, and street/common area.
Location
State AZ
County Maricopa
Community Dana Ranch Villas Lot 1-133 Tr A-L
Direction West on Southern, south into Dana Ranch Villas. Take the 3rd left. Home will be on the left. Park in Driveway.
Rooms
Other Rooms Great Room
Den/Bedroom Plus 2
Separate Den/Office N
Interior
Interior Features Eat-in Kitchen, Drink Wtr Filter Sys, No Interior Steps, Vaulted Ceiling(s), Pantry, 3/4 Bath Master Bdrm, High Speed Internet, Granite Counters
Heating Electric
Cooling Refrigeration, Programmable Thmstat, Ceiling Fan(s)
Flooring Laminate, Tile
Fireplaces Type 1 Fireplace, Living Room
Fireplace Yes
SPA None
Exterior
Exterior Feature Covered Patio(s), Patio, Private Street(s), Private Yard
Garage Electric Door Opener
Garage Spaces 2.0
Garage Description 2.0
Fence Block, Wood
Pool None
Landscape Description Irrigation Back, Irrigation Front
Community Features Community Pool, Biking/Walking Path
Utilities Available SRP
Amenities Available FHA Approved Prjct, Management, Rental OK (See Rmks), VA Approved Prjct
Waterfront No
Roof Type Tile
Parking Type Electric Door Opener
Private Pool No
Building
Lot Description Sprinklers In Rear, Sprinklers In Front, Desert Back, Desert Front, Auto Timer H2O Front, Auto Timer H2O Back, Irrigation Front, Irrigation Back
Story 1
Builder Name Unknown
Sewer Sewer in & Cnctd, Public Sewer
Water City Water
Structure Type Covered Patio(s),Patio,Private Street(s),Private Yard
Schools
Elementary Schools Porter Elementary School
Middle Schools Taylor Junior High School
High Schools Mesa High School
School District Mesa Unified District
Others
HOA Name Dana Ranch Villas
HOA Fee Include Insurance,Maintenance Grounds,Other (See Remarks),Street Maint,Front Yard Maint
Senior Community No
Tax ID 140-58-224
Ownership Fee Simple
Acceptable Financing Cash, Conventional, FHA, VA Loan
Horse Property N
Listing Terms Cash, Conventional, FHA, VA Loan
Financing Cash
Read Less

Copyright 2024 Arizona Regional Multiple Listing Service, Inc. All rights reserved.
Bought with My Home Group Real Estate
GET MORE INFORMATION





