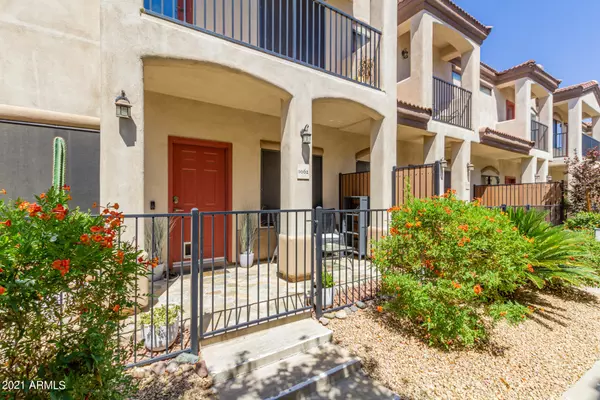For more information regarding the value of a property, please contact us for a free consultation.
3150 E BEARDSLEY Road #1062 Phoenix, AZ 85050
Want to know what your home might be worth? Contact us for a FREE valuation!

Our team is ready to help you sell your home for the highest possible price ASAP
Key Details
Sold Price $316,000
Property Type Townhouse
Sub Type Townhouse
Listing Status Sold
Purchase Type For Sale
Square Footage 1,221 sqft
Price per Sqft $258
Subdivision Los Paseos Condominiums
MLS Listing ID 6237440
Sold Date 06/22/21
Style Spanish
Bedrooms 2
HOA Fees $220/mo
HOA Y/N Yes
Originating Board Arizona Regional Multiple Listing Service (ARMLS)
Year Built 2002
Annual Tax Amount $1,200
Tax Year 2020
Lot Size 88 Sqft
Property Description
Get ready to fall in love with this beautifully updated townhome. You will be greeted with natural light when you walk into this move-in ready home. Open floor plan with granite counter tops, shaker cabinets, new flooring, newer appliances and fresh paint. Upstairs you will find 2 spacious master bedrooms with walk-in closets and balconies off of each bedroom. The 2 car garage has direct access into the kitchen. This beauty is nestled inside a gated community with access to the community spa and pool. Located off of the 51 and the 101, and around the corner from a golf course, PV College and within minutes to the Mayo Clinic & Desert Ridge Marketplace.
Location
State AZ
County Maricopa
Community Los Paseos Condominiums
Direction West on Beardsley to Los Paseos on the North Side of street. Unit is in the Central Bldg (#13) on the north side of the development.
Rooms
Master Bedroom Split
Den/Bedroom Plus 2
Separate Den/Office N
Interior
Interior Features Upstairs, Eat-in Kitchen, Breakfast Bar, 9+ Flat Ceilings, Drink Wtr Filter Sys, 2 Master Baths, Double Vanity, Full Bth Master Bdrm, High Speed Internet, Granite Counters
Heating Electric
Cooling Refrigeration
Flooring Carpet, Vinyl
Fireplaces Number No Fireplace
Fireplaces Type None
Fireplace No
Window Features Sunscreen(s)
SPA None
Exterior
Exterior Feature Balcony, Patio
Garage Dir Entry frm Garage, Electric Door Opener
Garage Spaces 2.0
Garage Description 2.0
Fence Block, Wrought Iron
Pool None
Community Features Gated Community, Community Spa Htd, Community Spa, Community Pool Htd, Community Pool, Near Bus Stop, Biking/Walking Path
Utilities Available APS
Amenities Available FHA Approved Prjct, Management, Rental OK (See Rmks), VA Approved Prjct
Waterfront No
Roof Type Tile
Parking Type Dir Entry frm Garage, Electric Door Opener
Private Pool No
Building
Lot Description Gravel/Stone Front
Story 2
Builder Name Unknown
Sewer Public Sewer
Water City Water
Architectural Style Spanish
Structure Type Balcony,Patio
Schools
Elementary Schools Sunset Canyon School
Middle Schools Explorer Middle School
High Schools Pinnacle High School
School District Paradise Valley Unified District
Others
HOA Name Los Paseos
HOA Fee Include Insurance,Sewer,Maintenance Grounds,Street Maint,Front Yard Maint,Trash,Water,Maintenance Exterior
Senior Community No
Tax ID 213-12-324
Ownership Fee Simple
Acceptable Financing Cash, Conventional, FHA, VA Loan
Horse Property N
Listing Terms Cash, Conventional, FHA, VA Loan
Financing Conventional
Read Less

Copyright 2024 Arizona Regional Multiple Listing Service, Inc. All rights reserved.
Bought with West USA Realty
GET MORE INFORMATION





