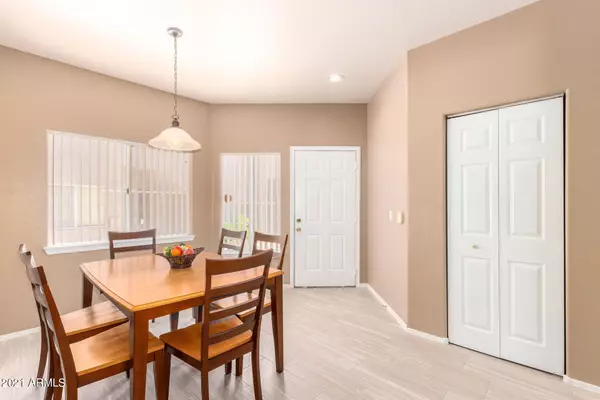For more information regarding the value of a property, please contact us for a free consultation.
3236 E CHANDLER Boulevard #1013 Phoenix, AZ 85048
Want to know what your home might be worth? Contact us for a FREE valuation!

Our team is ready to help you sell your home for the highest possible price ASAP
Key Details
Sold Price $311,000
Property Type Condo
Sub Type Apartment Style/Flat
Listing Status Sold
Purchase Type For Sale
Square Footage 1,317 sqft
Price per Sqft $236
Subdivision Mountain Canyon Condominium
MLS Listing ID 6232540
Sold Date 06/14/21
Bedrooms 2
HOA Fees $289/mo
HOA Y/N Yes
Originating Board Arizona Regional Multiple Listing Service (ARMLS)
Year Built 1996
Annual Tax Amount $1,231
Tax Year 2020
Lot Size 1,407 Sqft
Acres 0.03
Property Description
THIS IS A ONE OF A KIND GEM WITH SO MUCH PRIDE OF OWNERSHIP & HAS BEEN LIGHTLY LIVED IN AS A SECOND HOME!! LOCATION, LOCATION,LOCATION IN THE HEART OF AHWATUKEE. THIS 2 BEDROOM, 2 BATH IS IN A RESORT LIKE SETTING. INCLUDES NEW UPGRADES THAT YOU WILL NOT FIND IN OTHERS:
GRANITE COUNTERTOPS IN THE KITCHEN, CUSTOM UPGRADED KITCHEN CABINETS, STAINLESS STEEL APPLIANCES, TILE FLOORS IN ALL THE RIGHT AREAS,CUSTOM PAINT, ALL NEW HVAC 2016 & MUCH MORE. WITH A COVERED PATIO THAT OVER LOOKS THE PRIVATE MOUNTAIN PRESERVE WHICH IS GREAT FOR ENTERTAINING & GAZING AT THE STARS, BBQ GRILL RIGHT OUTSIDE. AND A RARE ATTACHED 1 CAR GARAGE. COMMUNITY HAS 2 POOLS (1 IS HEATED), SPA, CLUBHOUSE,FITNESS CENTER, GAS BBQ's AT MAIN POOL, PUTTING GREEN & SO MUCH MORE. CLOSE TO SHOPPING, SPORTING EVENTS & RESTAURANTS
Location
State AZ
County Maricopa
Community Mountain Canyon Condominium
Direction From I 10 go West on Chandler Blvd. Mountain Canyon is East of 32nd Street on the North Side of the Street.
Rooms
Other Rooms Great Room
Master Bedroom Split
Den/Bedroom Plus 2
Separate Den/Office N
Interior
Interior Features Breakfast Bar, 9+ Flat Ceilings, No Interior Steps, Pantry, Double Vanity, Full Bth Master Bdrm, High Speed Internet, Granite Counters
Heating Electric
Cooling Refrigeration, Ceiling Fan(s)
Flooring Carpet, Tile
Fireplaces Type 1 Fireplace
Fireplace Yes
SPA None
Laundry WshrDry HookUp Only
Exterior
Exterior Feature Covered Patio(s)
Garage Dir Entry frm Garage, Electric Door Opener
Garage Spaces 1.0
Garage Description 1.0
Fence Block, Wrought Iron
Pool None
Community Features Community Spa Htd, Community Spa, Community Pool Htd, Community Pool, Community Media Room, Clubhouse, Fitness Center
Utilities Available SRP
Amenities Available Management, Rental OK (See Rmks)
Waterfront No
View Mountain(s)
Roof Type Tile
Parking Type Dir Entry frm Garage, Electric Door Opener
Private Pool No
Building
Lot Description Desert Back, Desert Front, Natural Desert Back, Auto Timer H2O Front, Auto Timer H2O Back
Story 2
Unit Features Ground Level
Builder Name Unknown
Sewer Public Sewer
Water City Water
Structure Type Covered Patio(s)
Schools
Elementary Schools Kyrene Monte Vista School
Middle Schools Kyrene Akimel A-Al Middle School
High Schools Desert Vista High School
School District Tempe Union High School District
Others
HOA Name Vision Comm. MGT.
HOA Fee Include Roof Repair,Sewer,Pest Control,Maintenance Grounds,Street Maint,Front Yard Maint,Trash,Water,Maintenance Exterior
Senior Community No
Tax ID 308-18-128
Ownership Fee Simple
Acceptable Financing Conventional, 1031 Exchange
Horse Property N
Listing Terms Conventional, 1031 Exchange
Financing Conventional
Special Listing Condition FIRPTA may apply
Read Less

Copyright 2024 Arizona Regional Multiple Listing Service, Inc. All rights reserved.
Bought with HomeSmart
GET MORE INFORMATION





