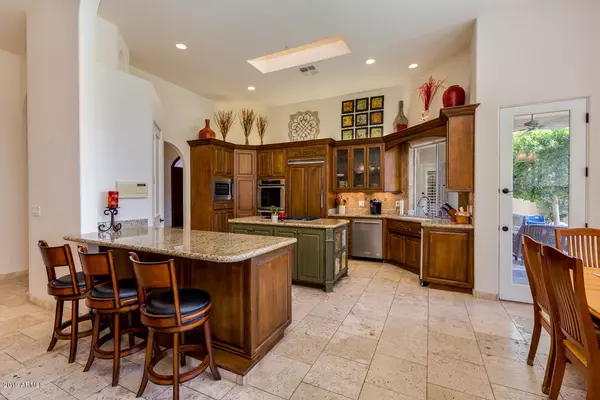For more information regarding the value of a property, please contact us for a free consultation.
11886 N 120TH Place Scottsdale, AZ 85259
Want to know what your home might be worth? Contact us for a FREE valuation!

Our team is ready to help you sell your home for the highest possible price ASAP
Key Details
Sold Price $850,000
Property Type Single Family Home
Sub Type Single Family - Detached
Listing Status Sold
Purchase Type For Sale
Square Footage 4,055 sqft
Price per Sqft $209
Subdivision Sonoran Arroyos
MLS Listing ID 5908101
Sold Date 11/20/19
Style Ranch
Bedrooms 5
HOA Fees $80/qua
HOA Y/N Yes
Originating Board Arizona Regional Multiple Listing Service (ARMLS)
Year Built 1996
Annual Tax Amount $5,494
Tax Year 2018
Lot Size 0.353 Acres
Acres 0.35
Property Description
Check Comps folks! MAJOR price reduction means instant equity! Beautifully crafted custom in gated community on premium view lot! Awesome features including stone flooring, granite, upgraded walnut cabinets, stainless steel appliances including double ovens, 5-burner gas cooktop and B-I refrigerator. Terrific floor plan with island kitchen overlooking spacious family room with fireplace, separate wing of bedrooms plus separate guest room and split master. Other features include solid wood doors, wired for sound, custom lighting & skylights. Gorgeous back yard w/private pool & waterfall, grassy area, mature landscaping, B-I BBQ grill. Fresh interior paint & carpet (July 2019). All of this, located close to top-rated schools, Mayo clinic, shopping & restaurants! Welcome home!
Location
State AZ
County Maricopa
Community Sonoran Arroyos
Direction East on Via Linda from Frank Lloyd Wright, to 120th Place - North on 120th Place, through gate, to property on left side of street.
Rooms
Other Rooms Family Room
Master Bedroom Split
Den/Bedroom Plus 5
Separate Den/Office N
Interior
Interior Features Eat-in Kitchen, Breakfast Bar, 9+ Flat Ceilings, Drink Wtr Filter Sys, Fire Sprinklers, Wet Bar, Kitchen Island, Pantry, Double Vanity, Full Bth Master Bdrm, Separate Shwr & Tub, Tub with Jets, High Speed Internet, Granite Counters
Heating Natural Gas
Cooling Refrigeration
Flooring Carpet, Stone, Wood
Fireplaces Type 2 Fireplace, Exterior Fireplace, Family Room, Master Bedroom, Gas
Fireplace Yes
Window Features Skylight(s),Double Pane Windows
SPA None
Exterior
Exterior Feature Covered Patio(s), Patio, Built-in Barbecue
Garage Attch'd Gar Cabinets, Dir Entry frm Garage, Electric Door Opener, Separate Strge Area
Garage Spaces 3.0
Garage Description 3.0
Fence Block
Pool Play Pool, Private
Community Features Gated Community
Utilities Available APS, SW Gas
Amenities Available Management
Waterfront No
View City Lights, Mountain(s)
Roof Type Tile
Parking Type Attch'd Gar Cabinets, Dir Entry frm Garage, Electric Door Opener, Separate Strge Area
Private Pool Yes
Building
Lot Description Sprinklers In Rear, Sprinklers In Front, Desert Back, Desert Front, Grass Back, Auto Timer H2O Front, Auto Timer H2O Back
Story 1
Builder Name De Acetus Custom
Sewer Public Sewer
Water City Water
Architectural Style Ranch
Structure Type Covered Patio(s),Patio,Built-in Barbecue
Schools
Elementary Schools Anasazi Elementary
Middle Schools Mountainside Middle School
High Schools Desert Mountain High School
School District Scottsdale Unified District
Others
HOA Name First Service Reside
HOA Fee Include Maintenance Grounds
Senior Community No
Tax ID 217-44-287
Ownership Fee Simple
Acceptable Financing Cash, Conventional
Horse Property N
Listing Terms Cash, Conventional
Financing Conventional
Read Less

Copyright 2024 Arizona Regional Multiple Listing Service, Inc. All rights reserved.
Bought with Coldwell Banker Realty
GET MORE INFORMATION





