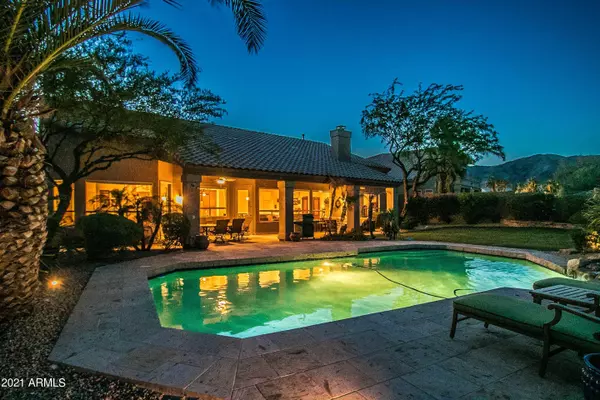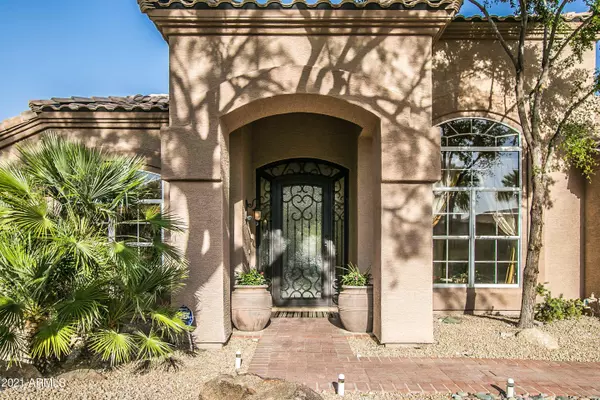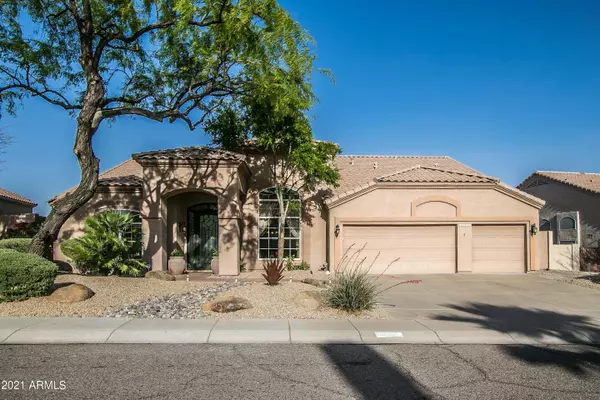For more information regarding the value of a property, please contact us for a free consultation.
16207 S 7TH Drive Phoenix, AZ 85045
Want to know what your home might be worth? Contact us for a FREE valuation!

Our team is ready to help you sell your home for the highest possible price ASAP
Key Details
Sold Price $719,000
Property Type Single Family Home
Sub Type Single Family - Detached
Listing Status Sold
Purchase Type For Sale
Square Footage 2,849 sqft
Price per Sqft $252
Subdivision Parcel 19B At Foothills Club West Lot 1-120 Tr A-G
MLS Listing ID 6225791
Sold Date 05/17/21
Style Ranch
Bedrooms 4
HOA Fees $17
HOA Y/N Yes
Originating Board Arizona Regional Multiple Listing Service (ARMLS)
Year Built 1994
Annual Tax Amount $4,573
Tax Year 2020
Lot Size 0.255 Acres
Acres 0.25
Property Description
WOW! Amazing home that offers resort style living that begins the minute you pull up to captivating custom iron door & beautiful curb appeal! Located in the highly desirable Foothills Club West! This is one of UDC's most favored ''Ritz'' model that includes 4 bdrm, 2.5 bath ranch that has a split floor plan w/ open layout & expansive living areas w/ vaulted ceilings. You will find granite countertops, custom finish 42''cabinetry, gas cooktop & oven, kitchen island, r/o system, SS appliances, travertine tile main living & carpet in bedrooms. The family room offers wet bar & gas fireplace great for entertaining. Mountain views from the oversized private lot with no backyard neighbors. You will love the spacious master suite w/direct access to the inviting backyard & updated master bath with double sinks, large walk in closet w/ shelves, glass shower & large jetted tub. Garage has epoxy flooring & built-in cabinets. No need to leave your home to take a vacation when you have this incredible lush green backyard and huge covered patio! Make this your own Arizona staycation! Private pool w/ boulder waterfall, view fence to the open area of the golf course lot & endless views of South Mountain & sunsets! Club West offers neighborliness & pride among residents along w/ many amenities like nearby hiking trails, tennis, playgrounds, clubhouse, basketball & volleyball courts. Excellent Kyrene schools is just another plus to make this Fantastic home your own! Must See!
Location
State AZ
County Maricopa
Community Parcel 19B At Foothills Club West Lot 1-120 Tr A-G
Rooms
Other Rooms Great Room, Family Room
Master Bedroom Split
Den/Bedroom Plus 4
Separate Den/Office N
Interior
Interior Features Eat-in Kitchen, Breakfast Bar, Drink Wtr Filter Sys, Vaulted Ceiling(s), Wet Bar, Kitchen Island, Pantry, Double Vanity, Full Bth Master Bdrm, Separate Shwr & Tub, Tub with Jets, High Speed Internet, Granite Counters
Heating Natural Gas
Cooling Refrigeration, Programmable Thmstat, Ceiling Fan(s)
Flooring Carpet, Tile
Fireplaces Number 1 Fireplace
Fireplaces Type 1 Fireplace, Gas
Fireplace Yes
Window Features Sunscreen(s),Dual Pane
SPA None
Exterior
Exterior Feature Covered Patio(s), Patio
Garage Attch'd Gar Cabinets, Electric Door Opener
Garage Spaces 3.0
Garage Description 3.0
Fence Block, Wrought Iron
Pool Variable Speed Pump, Private
Community Features Tennis Court(s), Playground, Biking/Walking Path, Clubhouse
Amenities Available Management
Waterfront No
View Mountain(s)
Roof Type Tile
Parking Type Attch'd Gar Cabinets, Electric Door Opener
Private Pool Yes
Building
Lot Description Desert Back, Desert Front, On Golf Course, Cul-De-Sac, Grass Back
Story 1
Builder Name UDC
Sewer Public Sewer
Water City Water
Architectural Style Ranch
Structure Type Covered Patio(s),Patio
Schools
Elementary Schools Kyrene De Los Cerritos School
Middle Schools Kyrene Altadena Middle School
High Schools Desert Vista High School
School District Tempe Union High School District
Others
HOA Name Foothills Club West
HOA Fee Include Maintenance Grounds
Senior Community No
Tax ID 300-95-207
Ownership Fee Simple
Acceptable Financing Conventional, VA Loan
Horse Property N
Listing Terms Conventional, VA Loan
Financing Cash
Read Less

Copyright 2024 Arizona Regional Multiple Listing Service, Inc. All rights reserved.
Bought with Elite Partners
GET MORE INFORMATION





