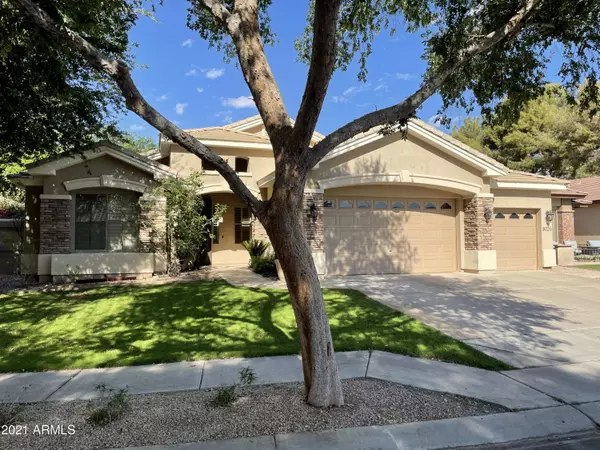For more information regarding the value of a property, please contact us for a free consultation.
8026 S STEPHANIE Lane Tempe, AZ 85284
Want to know what your home might be worth? Contact us for a FREE valuation!

Our team is ready to help you sell your home for the highest possible price ASAP
Key Details
Sold Price $850,000
Property Type Single Family Home
Sub Type Single Family - Detached
Listing Status Sold
Purchase Type For Sale
Square Footage 3,586 sqft
Price per Sqft $237
Subdivision Alisanos 2Nd & 3Rd Amd
MLS Listing ID 6224013
Sold Date 07/07/21
Style Ranch
Bedrooms 5
HOA Fees $150/mo
HOA Y/N Yes
Originating Board Arizona Regional Multiple Listing Service (ARMLS)
Year Built 2000
Annual Tax Amount $5,430
Tax Year 2020
Lot Size 9,331 Sqft
Acres 0.21
Property Description
Beautiful Fulton basement home in tree-lined, gated Alisano's community. Well-cared for and highly upgraded. Resort-style backyard with a Pentair app-controlled, gas heated (400k BTU), self-cleaning, pebble tec pool and spa (amazing water jet pressure). Waterfall, slide, built-in natural gas BBQ (2020), outdoor kitchen with mini-fridge and sink, 2 outdoor ceiling fans, mature landscaping, kiva fireplace, and up-lighting/moonlighting. Indoor main level has a bright, open floor plan, spacious kitchen, double island, maple cabinets, granite countertops, travertine backsplash, under-cabinet lighting, reverse osmosis filtration system, and double Wolf ovens. Travertine and dark wood plank tile throughout the main level. In-ceiling speakers, custom 4.5" energy-efficient shutters, 5 indoor ceiling fans, custom Pella sliding patio door, custom ornamental wrought iron entry door from First Impression Ironworks plus 2 additional iron doors open to rear of home - perfect for cross ventilation. Finished basement with 2 bedrooms, full bathroom, and bonus room - stays cool in the summer - great for kids/teens. New indoor paint (2018), new sump pump (2021), new water heater (2019), new partial A/C (2019 Trane). Files/warranties on large items kept for new owners to have. Friendly neighborhood with private 8-acre park. Wonderful K-12 public schools with a nearby student bus stop. Owners planned to stay for many years but must relocate due to work.
Location
State AZ
County Maricopa
Community Alisanos 2Nd & 3Rd Amd
Direction South of Elliot on Kyrene, East on Verde, South on Stephanie Lane to property.
Rooms
Other Rooms Family Room, BonusGame Room
Basement Finished
Master Bedroom Split
Den/Bedroom Plus 6
Separate Den/Office N
Interior
Interior Features Eat-in Kitchen, Breakfast Bar, 9+ Flat Ceilings, Drink Wtr Filter Sys, Soft Water Loop, Kitchen Island, Pantry, Double Vanity, Full Bth Master Bdrm, Separate Shwr & Tub, High Speed Internet, Granite Counters
Heating Natural Gas
Cooling Refrigeration, Programmable Thmstat, Ceiling Fan(s)
Flooring Carpet, Stone, Tile
Fireplaces Number 1 Fireplace
Fireplaces Type Other (See Remarks), 1 Fireplace, Exterior Fireplace, Family Room, Gas
Fireplace Yes
Window Features Sunscreen(s),Dual Pane,Low-E,Vinyl Frame
SPA Heated,Private
Laundry WshrDry HookUp Only
Exterior
Exterior Feature Covered Patio(s), Patio, Built-in Barbecue
Garage Dir Entry frm Garage, Electric Door Opener
Garage Spaces 3.0
Garage Description 3.0
Fence Block
Pool Play Pool, Variable Speed Pump, Heated, Private
Community Features Gated Community, Near Bus Stop, Playground, Biking/Walking Path
Amenities Available Management
Waterfront No
Roof Type Tile
Parking Type Dir Entry frm Garage, Electric Door Opener
Private Pool Yes
Building
Lot Description Sprinklers In Rear, Sprinklers In Front, Grass Front, Grass Back, Auto Timer H2O Front, Auto Timer H2O Back
Story 1
Builder Name Fulton Homes Corp.
Sewer Public Sewer
Water City Water
Architectural Style Ranch
Structure Type Covered Patio(s),Patio,Built-in Barbecue
Schools
Elementary Schools C I Waggoner School
Middle Schools Kyrene Middle School
High Schools Mountain Pointe High School
School District Tempe Union High School District
Others
HOA Name Alisanos HOA
HOA Fee Include Maintenance Grounds,Street Maint
Senior Community No
Tax ID 308-13-548
Ownership Fee Simple
Acceptable Financing Conventional, FHA, VA Loan
Horse Property N
Listing Terms Conventional, FHA, VA Loan
Financing Conventional
Special Listing Condition Owner/Agent
Read Less

Copyright 2024 Arizona Regional Multiple Listing Service, Inc. All rights reserved.
Bought with Coldwell Banker Realty
GET MORE INFORMATION





