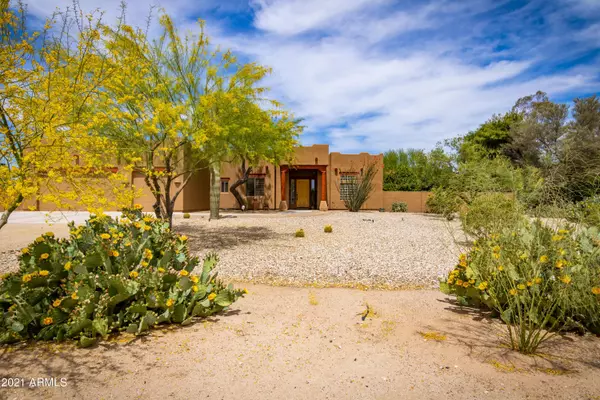For more information regarding the value of a property, please contact us for a free consultation.
9048 W CALLE LEJOS -- Peoria, AZ 85383
Want to know what your home might be worth? Contact us for a FREE valuation!

Our team is ready to help you sell your home for the highest possible price ASAP
Key Details
Sold Price $815,000
Property Type Single Family Home
Sub Type Single Family - Detached
Listing Status Sold
Purchase Type For Sale
Square Footage 2,547 sqft
Price per Sqft $319
Subdivision Unsubdivided
MLS Listing ID 6223524
Sold Date 06/04/21
Style Territorial/Santa Fe
Bedrooms 4
HOA Y/N No
Originating Board Arizona Regional Multiple Listing Service (ARMLS)
Year Built 2003
Annual Tax Amount $3,368
Tax Year 2020
Lot Size 0.959 Acres
Acres 0.96
Property Description
Gorgeous Santa Fe home on Acre with Pool, Spa, Waterfall, 3 Car Garage & Panoramic Mountain Views! Pool and spa with mini Pebble Tech surface, in-floor cleaning system, rock waterfall, & flagstone deck. Territorial styled covered RV Parking with with attached workshops/storage buildings including central vacuum dust evacuation system. Incredible covered patio with fans, BBQ, BBQ island with Wet Bar, Stainless Fridge and Fire Pit. Desert landscaping with 39 trees, and varieties of saguaro, agave & other cacti. Large grassy island with irrigation system, garden with 4 fruit trees. Home has 6 panel Knotty Alder custom cabinets, shutters and trim throughout. Kitchen comes complete with granite counter tops & backsplash, GE Profile stainless double oven, dishwasher, microwave, glass cooktop, double door stainless refrigerator/lower drawer freezer, Premier RO water filter system under sink, LED lighting under cabinets & pantry. Master bath has dual sinks, jetted Jacuzzi tub, electric fireplace. Vacuflo Central vacuum system in home, garage, wood shop, storage shed and motorhome building. Whole house is connected to House Masters Supreme water filtration system. Laundry includes LG black stainless washer/dryer. Home has hardwired security system with cameras front & side of house & garage. Home has lighted ceiling fans in all bedrooms, master bath and great room. Dimplex electric fireplace in great room. Knotty alder plantation shutters in master, entry, laundry and 4th bdrm/office, Levelor shades in living room and kitchen. Heliocol solar system on roof for pool & spa. Leased propane tank for pool and spa heater + barbeque. Exterior of home has just been painted. Property is on County Island on a Septic System with - no HOA & N/S exposure! See It! Love It! Live It!
Location
State AZ
County Maricopa
Community Unsubdivided
Direction 91st Ave north from Pinnacle Peak Rd to Calle Lejos, Calle Lejos east to 9048 on north side of Calle Lejos.
Rooms
Other Rooms Separate Workshop, Great Room, Family Room
Master Bedroom Split
Den/Bedroom Plus 4
Separate Den/Office N
Interior
Interior Features Eat-in Kitchen, Breakfast Bar, 9+ Flat Ceilings, Central Vacuum, Drink Wtr Filter Sys, No Interior Steps, Soft Water Loop, Kitchen Island, Pantry, Double Vanity, Separate Shwr & Tub, Tub with Jets, High Speed Internet, Granite Counters
Heating Electric
Cooling Refrigeration, Ceiling Fan(s)
Flooring Tile
Fireplaces Type 2 Fireplace, Family Room, Master Bedroom
Fireplace Yes
Window Features Skylight(s)
SPA Private
Exterior
Exterior Feature Covered Patio(s), Storage, Built-in Barbecue
Garage Dir Entry frm Garage, Electric Door Opener, Over Height Garage, RV Gate, Separate Strge Area, RV Access/Parking, RV Garage
Garage Spaces 3.0
Carport Spaces 2
Garage Description 3.0
Fence Block
Pool Private, Solar Pool Equipment
Utilities Available APS
Amenities Available None
Waterfront No
View Mountain(s)
Roof Type Reflective Coating,Built-Up
Private Pool Yes
Building
Lot Description Desert Back, Desert Front, Gravel/Stone Back, Grass Back
Story 1
Builder Name Custom
Sewer Septic in & Cnctd
Water Pvt Water Company
Architectural Style Territorial/Santa Fe
Structure Type Covered Patio(s),Storage,Built-in Barbecue
Schools
Elementary Schools Frontier Elementary School
Middle Schools Frontier Elementary School
High Schools Sunrise Mountain High School
School District Peoria Unified School District
Others
HOA Fee Include No Fees
Senior Community No
Tax ID 201-15-009-G
Ownership Fee Simple
Acceptable Financing Cash, Conventional
Horse Property Y
Horse Feature Barn, Tack Room
Listing Terms Cash, Conventional
Financing Conventional
Read Less

Copyright 2024 Arizona Regional Multiple Listing Service, Inc. All rights reserved.
Bought with Realty ONE Group
GET MORE INFORMATION





