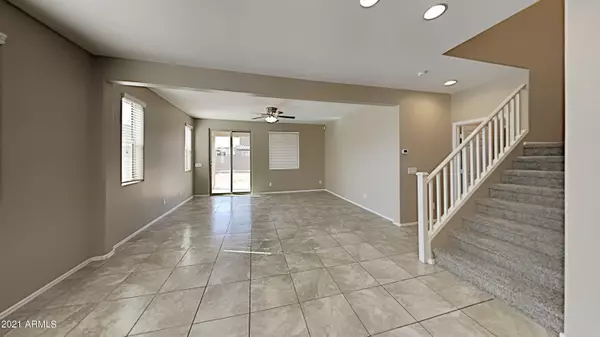For more information regarding the value of a property, please contact us for a free consultation.
12221 W CHASE Lane Avondale, AZ 85323
Want to know what your home might be worth? Contact us for a FREE valuation!

Our team is ready to help you sell your home for the highest possible price ASAP
Key Details
Sold Price $446,450
Property Type Single Family Home
Sub Type Single Family - Detached
Listing Status Sold
Purchase Type For Sale
Square Footage 3,129 sqft
Price per Sqft $142
Subdivision Del Rio Ranch Unit 4
MLS Listing ID 6223184
Sold Date 07/16/21
Bedrooms 5
HOA Fees $65/mo
HOA Y/N Yes
Originating Board Arizona Regional Multiple Listing Service (ARMLS)
Year Built 2013
Annual Tax Amount $2,269
Tax Year 2020
Lot Size 6,900 Sqft
Acres 0.16
Property Description
VACANT! Welcome home! Gorgeous kitchen featuring granite counter-tops, large basin style sink, Stainless-steel appliances, beautiful white cabinets, gas stove, large walk-in pantry, kitchen island with breakfast bar. Home features an attached Guest Suite w/ private entrance, living area, private bedroom with it's own walk-in closet, bath room, laundry area w/ hook -ups and kitchen area w/ mini fridge, sink, dishwasher and cabinet space. Master suite features His & Her Vanities, large garden tub, walk-in shower, private toilet room, custom tile work and spacious walk-in closet. Huge Home with 5 total bedroom and all have walk-in closets and 3 bedroom have their own private bathroom. 4 Spacious bedrooms, laundry and large loft upstairs in the home w/ guest suite downstairs. Come see today
Location
State AZ
County Maricopa
Community Del Rio Ranch Unit 4
Direction From W Lower Buckeye Rd and El Mirage Rd, head north on El Mirage Rd, Right on Davis Ln, Left on N 122nd Dr. It will curve into W Chase Ln and home is on the right.
Rooms
Other Rooms Guest Qtrs-Sep Entrn, Loft, Great Room
Master Bedroom Upstairs
Den/Bedroom Plus 6
Separate Den/Office N
Interior
Interior Features Upstairs, Breakfast Bar, Kitchen Island, Double Vanity, Full Bth Master Bdrm, Separate Shwr & Tub, High Speed Internet
Heating Natural Gas
Cooling Refrigeration
Flooring Carpet, Tile
Fireplaces Number No Fireplace
Fireplaces Type None
Fireplace No
Window Features Vinyl Frame,Double Pane Windows,Low Emissivity Windows
SPA None
Laundry Wshr/Dry HookUp Only
Exterior
Exterior Feature Covered Patio(s)
Garage Dir Entry frm Garage
Garage Spaces 2.0
Garage Description 2.0
Fence Block
Pool None
Community Features Playground, Biking/Walking Path
Utilities Available SRP, SW Gas
Amenities Available Management
Waterfront No
Roof Type Tile
Parking Type Dir Entry frm Garage
Private Pool No
Building
Lot Description Desert Front, Dirt Back
Story 2
Builder Name UNK
Sewer Public Sewer
Water City Water
Structure Type Covered Patio(s)
Schools
Elementary Schools Estrella Vista Elementary School
Middle Schools Estrella Vista Elementary School
High Schools La Joya Community High School
School District Tolleson Union High School District
Others
HOA Name Del Rio Ranch
HOA Fee Include Maintenance Grounds
Senior Community No
Tax ID 500-32-773
Ownership Fee Simple
Acceptable Financing Cash, Conventional, VA Loan
Horse Property N
Listing Terms Cash, Conventional, VA Loan
Financing Conventional
Read Less

Copyright 2024 Arizona Regional Multiple Listing Service, Inc. All rights reserved.
Bought with Realty ONE Group
GET MORE INFORMATION





