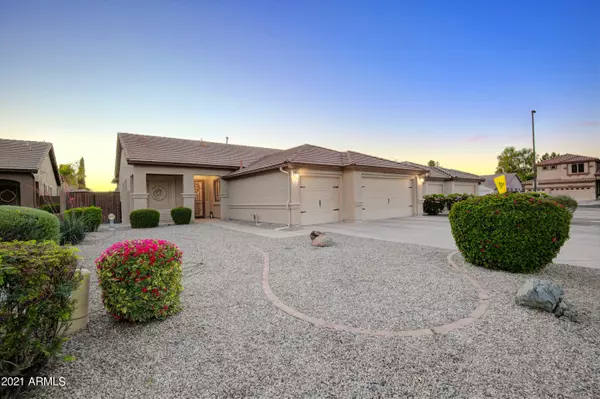For more information regarding the value of a property, please contact us for a free consultation.
1174 S PENROSE Drive Gilbert, AZ 85296
Want to know what your home might be worth? Contact us for a FREE valuation!

Our team is ready to help you sell your home for the highest possible price ASAP
Key Details
Sold Price $510,000
Property Type Single Family Home
Sub Type Single Family - Detached
Listing Status Sold
Purchase Type For Sale
Square Footage 1,661 sqft
Price per Sqft $307
Subdivision Greenfield Lakes
MLS Listing ID 6222392
Sold Date 05/17/21
Bedrooms 3
HOA Fees $50/qua
HOA Y/N Yes
Originating Board Arizona Regional Multiple Listing Service (ARMLS)
Year Built 1997
Annual Tax Amount $1,820
Tax Year 2020
Lot Size 8,459 Sqft
Acres 0.19
Property Description
On a quiet cup-de-sac your updated home awaits. Bright and open with lots of natural light. Enjoy neutral colors and fine finishings including plantation shutters, updated lighting and more. Entertain friends and family from the large kitchen (gas cooktop) that overlooks the family room, while kids play in the pool and others socialize in expanded cool deck areas. While the cook is manning the outdoor grill your guests can mingle in the many seating areas including under the huge pergola with high end electrical adjustable shade cover. Less than a mile from the 202 and Crossroads Park. Two miles to all the dining, shopping and entertainment of San Tan Village. Click on the 3D Walkthrough under virtual tour section to walk through every inch of the home from your computer or mobile device.
Location
State AZ
County Maricopa
Community Greenfield Lakes
Direction South on Greenfield, East on Knox, North on Parkcrest, West on Calle del Norte, South on Penrose to your new Home.
Rooms
Other Rooms Great Room
Master Bedroom Split
Den/Bedroom Plus 3
Separate Den/Office N
Interior
Interior Features Eat-in Kitchen, Vaulted Ceiling(s), Kitchen Island, Pantry, Double Vanity, Full Bth Master Bdrm, Separate Shwr & Tub, High Speed Internet
Heating Natural Gas
Cooling Refrigeration, Ceiling Fan(s)
Fireplaces Number No Fireplace
Fireplaces Type None
Fireplace No
SPA None
Exterior
Exterior Feature Covered Patio(s)
Garage Spaces 3.0
Garage Description 3.0
Fence Block
Pool Play Pool, Fenced, Private
Community Features Playground, Biking/Walking Path
Utilities Available SRP
Amenities Available Management
Waterfront No
Roof Type Tile
Private Pool Yes
Building
Lot Description Sprinklers In Rear, Sprinklers In Front
Story 1
Builder Name Elliot
Sewer Public Sewer
Water City Water
Structure Type Covered Patio(s)
Schools
Elementary Schools Higley Traditional Academy
Middle Schools Cooley Middle School
High Schools Williams Field High School
School District Higley Unified District
Others
HOA Name Greenfield Lakes
HOA Fee Include Maintenance Grounds
Senior Community No
Tax ID 304-27-631
Ownership Fee Simple
Acceptable Financing Cash, Conventional
Horse Property N
Listing Terms Cash, Conventional
Financing Conventional
Read Less

Copyright 2024 Arizona Regional Multiple Listing Service, Inc. All rights reserved.
Bought with My Home Group Real Estate
GET MORE INFORMATION





