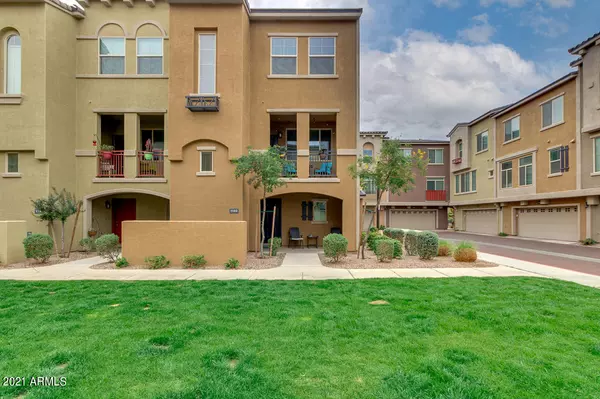For more information regarding the value of a property, please contact us for a free consultation.
240 W JUNIPER Avenue #1140 Gilbert, AZ 85233
Want to know what your home might be worth? Contact us for a FREE valuation!

Our team is ready to help you sell your home for the highest possible price ASAP
Key Details
Sold Price $393,000
Property Type Townhouse
Sub Type Townhouse
Listing Status Sold
Purchase Type For Sale
Square Footage 1,555 sqft
Price per Sqft $252
Subdivision Via Sorento Condominium Amd
MLS Listing ID 6219463
Sold Date 06/01/21
Style Santa Barbara/Tuscan
Bedrooms 3
HOA Fees $159/mo
HOA Y/N Yes
Originating Board Arizona Regional Multiple Listing Service (ARMLS)
Year Built 2017
Annual Tax Amount $1,478
Tax Year 2020
Lot Size 675 Sqft
Acres 0.02
Property Description
Gorgeous large 3 Bed/2.5 bath/2 car garage townhome that is walking distance to the downtown Gilbert. This sought after end unit has upscale contemporary espresso cabinets, upgraded St. Cecilia White granite and wood plank tile in the main living area. The corner unit has extra windows and 9 ft. ceilings making the home bright with lots of natural light. The covered patios overlook look a greenspace common area. Sellers have made updates to entryway and half bath and kept this unit looking like a model home. It will be difficult to find another place this warm, comfortable and so welcoming. Via Sorento is a gated community with two pools, fitness facility, playground and outdoor volleyball area located in the heart of Gilbert. This immaculate home will go quick!
Location
State AZ
County Maricopa
Community Via Sorento Condominium Amd
Direction From US 60 exit Gilbert Road. Head south past Guadalupe Road. Turn right on Juniper. Once in gate follow Olive Ave. past main pool. Once in the back area look for building 11 near the second pool.
Rooms
Other Rooms Great Room
Master Bedroom Upstairs
Den/Bedroom Plus 3
Separate Den/Office N
Interior
Interior Features Upstairs, Eat-in Kitchen, Breakfast Bar, 9+ Flat Ceilings, Fire Sprinklers, Kitchen Island, 3/4 Bath Master Bdrm, Double Vanity, High Speed Internet, Granite Counters
Heating Electric
Cooling Refrigeration
Flooring Carpet, Tile
Fireplaces Number No Fireplace
Fireplaces Type None
Fireplace No
Window Features Dual Pane,Low-E,Vinyl Frame
SPA None
Exterior
Exterior Feature Covered Patio(s)
Garage Dir Entry frm Garage, Electric Door Opener, Common
Garage Spaces 2.0
Garage Description 2.0
Fence None
Pool None
Community Features Gated Community, Community Pool, Near Bus Stop, Playground, Fitness Center
Amenities Available Management, Rental OK (See Rmks)
Waterfront No
Roof Type Tile
Accessibility Lever Handles, Bath Lever Faucets
Parking Type Dir Entry frm Garage, Electric Door Opener, Common
Private Pool No
Building
Lot Description Corner Lot
Story 3
Builder Name DR Horton
Sewer Public Sewer
Water City Water
Architectural Style Santa Barbara/Tuscan
Structure Type Covered Patio(s)
Schools
Elementary Schools Gilbert Elementary School
Middle Schools Mesquite Jr High School
High Schools Mesquite High School
School District Gilbert Unified District
Others
HOA Name Via Sorento Condos
HOA Fee Include Roof Repair,Maintenance Grounds,Street Maint,Trash,Roof Replacement
Senior Community No
Tax ID 302-15-461
Ownership Fee Simple
Acceptable Financing Conventional, VA Loan
Horse Property N
Listing Terms Conventional, VA Loan
Financing Conventional
Read Less

Copyright 2024 Arizona Regional Multiple Listing Service, Inc. All rights reserved.
Bought with NORTH&CO.
GET MORE INFORMATION





