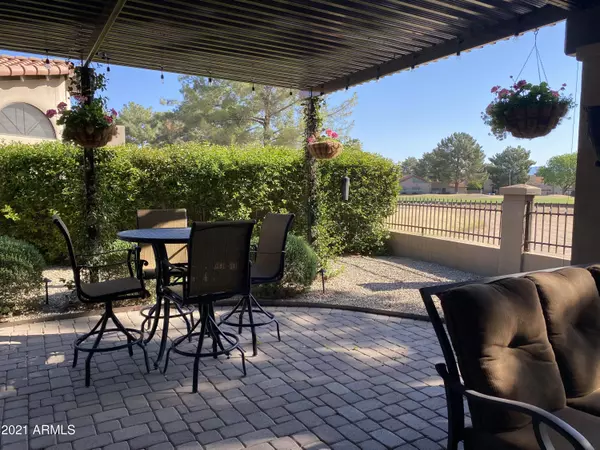For more information regarding the value of a property, please contact us for a free consultation.
11637 N 40TH Place Phoenix, AZ 85028
Want to know what your home might be worth? Contact us for a FREE valuation!

Our team is ready to help you sell your home for the highest possible price ASAP
Key Details
Sold Price $580,000
Property Type Single Family Home
Sub Type Patio Home
Listing Status Sold
Purchase Type For Sale
Square Footage 1,888 sqft
Price per Sqft $307
Subdivision Fairways Lot 1-288 Tr A-G I-Z Aa-Ff
MLS Listing ID 6187885
Sold Date 03/30/21
Style Santa Barbara/Tuscan
Bedrooms 2
HOA Fees $288/mo
HOA Y/N Yes
Originating Board Arizona Regional Multiple Listing Service (ARMLS)
Year Built 1986
Annual Tax Amount $2,720
Tax Year 2020
Lot Size 6,116 Sqft
Acres 0.14
Property Description
Detached Patio home with Golf Course View from Tee to Green at 6th hole of Stone Creek Golf Course.Complete Remodel, Concrete Roof, Anderson Windows and doors, open floor plan, solid wood Interior doors, 4'' wood shutters, large Master, large 2nd bedroom, walk in closets in both bedrooms. Office with private entry. 2020 Walk in shower in Master, cabinets with self closing drawers, central vac system, huge covered patio with additional steel shaded patio. pavers on patio, Built in BBQ, Security Screens, water softener, all steel metal Gladiator Cabinets in garage. Best of the Best of everything! 1 of a kind.Priced below sellers investment.
Location
State AZ
County Maricopa
Community Fairways Lot 1-288 Tr A-G I-Z Aa-Ff
Rooms
Den/Bedroom Plus 3
Separate Den/Office Y
Interior
Interior Features Eat-in Kitchen, Breakfast Bar, Central Vacuum, No Interior Steps, Soft Water Loop, Vaulted Ceiling(s), Kitchen Island, Pantry, 3/4 Bath Master Bdrm, Double Vanity, High Speed Internet, Granite Counters
Heating Electric
Cooling Refrigeration, Ceiling Fan(s)
Flooring Other, Stone
Fireplaces Type 1 Fireplace, Living Room
Fireplace Yes
Window Features Mechanical Sun Shds,Vinyl Frame,ENERGY STAR Qualified Windows,Double Pane Windows
SPA None
Exterior
Exterior Feature Other, Covered Patio(s), Patio, Private Street(s), Private Yard, Built-in Barbecue
Garage Electric Door Opener, Separate Strge Area, Side Vehicle Entry, Unassigned, Permit Required
Garage Spaces 2.0
Garage Description 2.0
Fence Block, Wrought Iron
Pool None
Community Features Gated Community, Community Spa Htd, Community Spa, Community Pool Htd, Community Pool, Lake Subdivision, Guarded Entry, Golf, Tennis Court(s)
Utilities Available APS
Amenities Available Management, Rental OK (See Rmks)
Waterfront No
View Mountain(s)
Roof Type Tile,Foam
Parking Type Electric Door Opener, Separate Strge Area, Side Vehicle Entry, Unassigned, Permit Required
Private Pool No
Building
Lot Description Sprinklers In Rear, Sprinklers In Front, Desert Back, On Golf Course, Grass Front, Auto Timer H2O Front, Auto Timer H2O Back
Story 1
Builder Name Complete Remodel
Sewer Public Sewer
Water City Water
Architectural Style Santa Barbara/Tuscan
Structure Type Other,Covered Patio(s),Patio,Private Street(s),Private Yard,Built-in Barbecue
Schools
Elementary Schools Sequoya Elementary School
Middle Schools Cocopah Middle School
High Schools Chaparral High School
School District Scottsdale Unified District
Others
HOA Name Hidden Lakes
HOA Fee Include Insurance,Maintenance Grounds,Other (See Remarks),Street Maint,Front Yard Maint,Maintenance Exterior
Senior Community No
Tax ID 167-46-362-A
Ownership Fee Simple
Acceptable Financing Cash, Conventional, FHA
Horse Property N
Listing Terms Cash, Conventional, FHA
Financing Cash
Read Less

Copyright 2024 Arizona Regional Multiple Listing Service, Inc. All rights reserved.
Bought with Realty Executives
GET MORE INFORMATION





