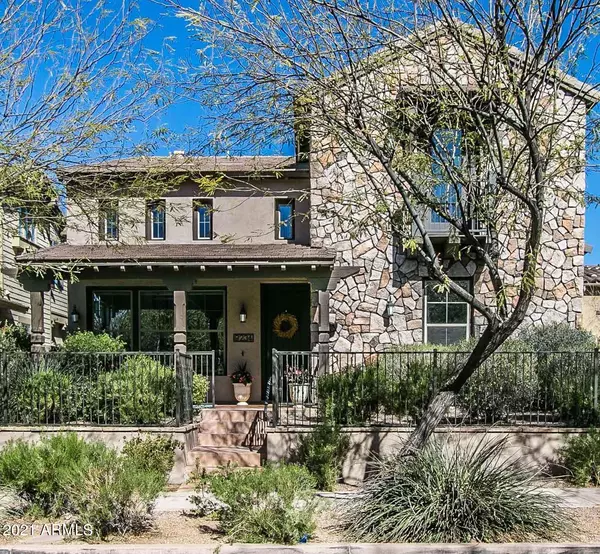For more information regarding the value of a property, please contact us for a free consultation.
9234 E DESERT View Scottsdale, AZ 85255
Want to know what your home might be worth? Contact us for a FREE valuation!

Our team is ready to help you sell your home for the highest possible price ASAP
Key Details
Sold Price $800,000
Property Type Single Family Home
Sub Type Single Family - Detached
Listing Status Sold
Purchase Type For Sale
Square Footage 2,477 sqft
Price per Sqft $322
Subdivision Dc Ranch Parcel 1.17
MLS Listing ID 6205138
Sold Date 04/02/21
Style Spanish
Bedrooms 3
HOA Fees $248/mo
HOA Y/N Yes
Originating Board Arizona Regional Multiple Listing Service (ARMLS)
Year Built 2004
Annual Tax Amount $3,768
Tax Year 2020
Lot Size 5,801 Sqft
Acres 0.13
Property Description
Your Golden Ticket into the Master Planned Community of DC Ranch! Soaring 20' Ceilings Greet You at the Entrance of this Home & a Grand Staircase with Wooden Spindles & Reading Nook at the Middle Landing Overlook the Bright & Spacious Living & Dining Room. Custom Decorative Windows Allow Lots of Natural Light. 1st Floor Den/Office and Powder Room are off to One Side. Island Kitchen has Granite Counters, Maple Cabinets, Double Oven with Convection, Gas Stove, Walk-in Pantry, Tile Backsplash & Stainless GE Profile Appliances and Opens to Separate Family Room. Back Yard Pool Area is a Resort Setting with Sun Deck and Covered Patio with Ceiling Fans and Custom Lighting. Master Has Romeo & Juliet Balcony, Carrara Marble Counters, Dual Sinks, Sep. Shower & Tub & Walk-in Closet. Hallway... Computer Desk Area Separates the 2nd & 3rd Bedroom. House has Tons of Storage. Under Staircase is Huge Closet. Rear Entry 3 Car Garage has Storage Closets, Overheard Storage and Attic. Home is close to 2 Big Parks. Walking Distance to DC Ranch Crossing which includes AJ's. Community Recreation Center Includes Heated Pool & Spa, Tennis, Pickleball & Basketball Courts. Walking/Biking Trails Everywhere! Extras such as Mecca Blinds, Wired for Surround Sound, Updated Baths, Paint, Lighting & More!
Location
State AZ
County Maricopa
Community Dc Ranch Parcel 1.17
Direction From Pima & Legacy, South to Trailside View, E. On Trailside past 91st St. to Gate. N. on 92nd St. to Desert View, E. to Property on N. side.
Rooms
Other Rooms Family Room
Master Bedroom Upstairs
Den/Bedroom Plus 4
Separate Den/Office Y
Interior
Interior Features Upstairs, Eat-in Kitchen, Breakfast Bar, Vaulted Ceiling(s), Kitchen Island, Pantry, Double Vanity, Full Bth Master Bdrm, Separate Shwr & Tub, High Speed Internet, Granite Counters
Heating Electric
Cooling Refrigeration, Ceiling Fan(s)
Flooring Carpet, Tile
Fireplaces Number No Fireplace
Fireplaces Type None
Fireplace No
Window Features Double Pane Windows
SPA None
Laundry Wshr/Dry HookUp Only
Exterior
Exterior Feature Balcony, Covered Patio(s), Patio
Garage Electric Door Opener, Separate Strge Area, Tandem
Garage Spaces 3.0
Garage Description 3.0
Fence Block
Pool Play Pool, Lap, Private
Community Features Gated Community, Community Spa Htd, Community Spa, Community Pool Htd, Community Pool, Golf, Tennis Court(s), Playground, Biking/Walking Path, Clubhouse, Fitness Center
Utilities Available APS, SW Gas
Amenities Available Management, Rental OK (See Rmks)
Waterfront No
Roof Type Tile
Parking Type Electric Door Opener, Separate Strge Area, Tandem
Private Pool Yes
Building
Lot Description Desert Back, Desert Front
Story 2
Builder Name Ahston Woods
Sewer Sewer in & Cnctd, Public Sewer
Water City Water
Architectural Style Spanish
Structure Type Balcony,Covered Patio(s),Patio
Schools
Elementary Schools Copper Ridge Elementary School
Middle Schools Copper Ridge Middle School
High Schools Chaparral High School
School District Scottsdale Unified District
Others
HOA Name DC Ranch
HOA Fee Include Maintenance Grounds,Street Maint
Senior Community No
Tax ID 217-71-540
Ownership Fee Simple
Acceptable Financing Cash, Conventional, VA Loan
Horse Property N
Listing Terms Cash, Conventional, VA Loan
Financing Cash
Read Less

Copyright 2024 Arizona Regional Multiple Listing Service, Inc. All rights reserved.
Bought with HomeSmart
GET MORE INFORMATION





