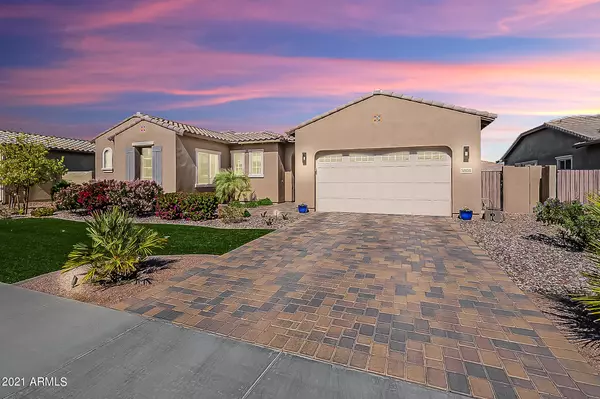For more information regarding the value of a property, please contact us for a free consultation.
5808 S FAWN Avenue Gilbert, AZ 85298
Want to know what your home might be worth? Contact us for a FREE valuation!

Our team is ready to help you sell your home for the highest possible price ASAP
Key Details
Sold Price $816,000
Property Type Single Family Home
Sub Type Single Family - Detached
Listing Status Sold
Purchase Type For Sale
Square Footage 3,095 sqft
Price per Sqft $263
Subdivision Marbella Vineyards Phase 2B
MLS Listing ID 6202165
Sold Date 04/30/21
Bedrooms 3
HOA Fees $70/qua
HOA Y/N Yes
Originating Board Arizona Regional Multiple Listing Service (ARMLS)
Year Built 2017
Annual Tax Amount $2,759
Tax Year 2020
Lot Size 9,403 Sqft
Acres 0.22
Property Description
Amazing opportunity to own a masterpiece in the gorgeous community of Marbella Vineyards. The owners have spared no expense on the upgrades in this beautifully crafted Shea home. This home is so inviting from the curb appeal to the cozy front courtyard. From the moment you walk in, this home has the ''wow'' factor you have been looking for! The light and bright open floor plan features a great room concept. The gourmet kitchen showcases rich cabinetry, with highly upgraded granite and backsplash. HUGE kitchen island with tons of seating. Beautiful built in Monogram refrigerator, stainless steel vent hood, gas cooktop, wall oven, walk in pantry, upper and lower cabinet lighting. The dining area looks out to the pristine backyard! This home shines with 3 large bedrooms, one of which c be split into 2 bedrooms, and 2.5 bathrooms. The designer touches continue throughout the rest of the home. The bathrooms feature granite counters, undermount sinks, the showers are tiled with mosaic accents. The master bedroom closet is an absolute dream and was designed by Classy Closets. The backyard rivals those found at a high end resort with extended covered patio, a built in BBQ with a refrigerator and bar top. The sparkling blue pool and spa are heated with a sheer water feature and bridge! There is also artificial turf, a blue glass gas fire pit, commercial grade misters and foggers!! The 3 car tandem garage has high end built in cabinets, workbench and epoxy flooring. All of this in the highly sought after town of Gilbert, close to the new Gilbert Regional Park, shopping, restaurants, and the Loop 202!
Location
State AZ
County Maricopa
Community Marbella Vineyards Phase 2B
Direction East on Ocotillo Rd, South on Marbella Blvd, to first right on Tiffany Wy, South on Fawn Ave to property.
Rooms
Other Rooms Great Room, Family Room
Master Bedroom Split
Den/Bedroom Plus 3
Separate Den/Office N
Interior
Interior Features Eat-in Kitchen, 9+ Flat Ceilings, Kitchen Island, Pantry, Double Vanity, Full Bth Master Bdrm, Separate Shwr & Tub, High Speed Internet, Granite Counters
Heating Natural Gas
Cooling Refrigeration, Ceiling Fan(s)
Flooring Carpet, Tile
Fireplaces Type Fire Pit
Fireplace Yes
Window Features Double Pane Windows,Low Emissivity Windows
SPA Heated
Exterior
Exterior Feature Covered Patio(s), Misting System, Built-in Barbecue
Garage Attch'd Gar Cabinets, Electric Door Opener
Garage Spaces 3.0
Garage Description 3.0
Fence Block
Pool Heated, Private
Community Features Playground, Biking/Walking Path
Utilities Available SRP, SW Gas
Amenities Available Management
Waterfront No
Roof Type Tile
Parking Type Attch'd Gar Cabinets, Electric Door Opener
Private Pool Yes
Building
Lot Description Sprinklers In Rear, Sprinklers In Front, Synthetic Grass Frnt, Synthetic Grass Back
Story 1
Builder Name Shea Homes
Sewer Public Sewer
Water City Water
Structure Type Covered Patio(s),Misting System,Built-in Barbecue
Schools
Elementary Schools Dr Gary And Annette Auxier Elementary School
Middle Schools Dr Camille Casteel High School
High Schools Dr Camille Casteel High School
School District Chandler Unified District
Others
HOA Name Marbella Vineyard
HOA Fee Include Maintenance Grounds
Senior Community No
Tax ID 313-18-800
Ownership Fee Simple
Acceptable Financing Cash, Conventional, VA Loan
Horse Property N
Listing Terms Cash, Conventional, VA Loan
Financing Conventional
Read Less

Copyright 2024 Arizona Regional Multiple Listing Service, Inc. All rights reserved.
Bought with Investar Real Estate Specialists
GET MORE INFORMATION





