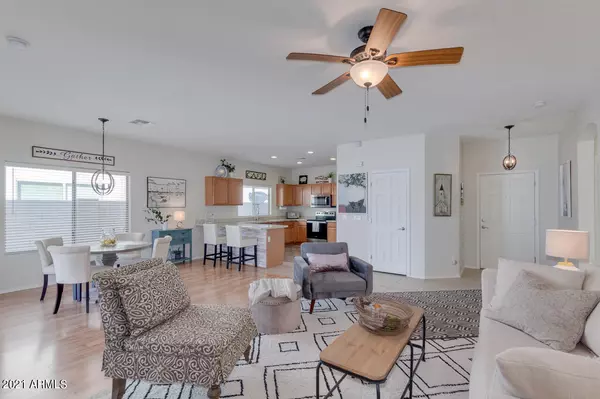For more information regarding the value of a property, please contact us for a free consultation.
45183 W MESCAL Street Maricopa, AZ 85139
Want to know what your home might be worth? Contact us for a FREE valuation!

Our team is ready to help you sell your home for the highest possible price ASAP
Key Details
Sold Price $277,000
Property Type Single Family Home
Sub Type Single Family - Detached
Listing Status Sold
Purchase Type For Sale
Square Footage 1,413 sqft
Price per Sqft $196
Subdivision Alterra North
MLS Listing ID 6202122
Sold Date 04/20/21
Style Ranch
Bedrooms 3
HOA Fees $62/mo
HOA Y/N Yes
Originating Board Arizona Regional Multiple Listing Service (ARMLS)
Year Built 2005
Annual Tax Amount $1,902
Tax Year 2020
Lot Size 4,950 Sqft
Acres 0.11
Property Description
Come and see this immaculate 3 bed, 2 bath 1415 sq/ft home in the lovely Maricopa subdivision of Alterra. This turn-key home is a shining example of pride of ownership with many updates including the new AC unit and water purification system. Upon entry you'll find an open floor plan that incorporates the living room, kitchen, and dining areas into one cohesive design complete with laminate flooring, open sight lines, and plenty of space. The kitchen features upgraded cabinets, granite counters, updated appliances, and counter seating. The master bedroom includes an ensuite bath and walk-in closet. Outside you'll find a beautifully landscaped south-facing backyard with a covered patio & extended paver deck where you can enjoy the AZ outdoors. Don't miss out on this one!
Location
State AZ
County Pinal
Community Alterra North
Direction South on 347 over the overpass. Right (west) on Bowlin Rd, Right (north) on Alterra Pkwy, Righ (east) on Mescal - house on south side of the road.
Rooms
Other Rooms Family Room
Master Bedroom Split
Den/Bedroom Plus 3
Separate Den/Office N
Interior
Interior Features Vaulted Ceiling(s), Pantry, 3/4 Bath Master Bdrm, Double Vanity, High Speed Internet, Granite Counters
Heating Natural Gas
Cooling Refrigeration, Programmable Thmstat
Flooring Laminate, Tile
Fireplaces Number No Fireplace
Fireplaces Type None
Fireplace No
Window Features Double Pane Windows
SPA None
Exterior
Exterior Feature Covered Patio(s)
Garage Dir Entry frm Garage, Electric Door Opener
Garage Spaces 2.0
Garage Description 2.0
Fence Block
Pool None
Community Features Playground, Biking/Walking Path
Utilities Available SW Gas
Amenities Available Management
Waterfront No
Roof Type Tile
Parking Type Dir Entry frm Garage, Electric Door Opener
Private Pool No
Building
Lot Description Sprinklers In Rear, Sprinklers In Front, Desert Front, Grass Back, Auto Timer H2O Front, Auto Timer H2O Back
Story 1
Builder Name Greystone Homes
Sewer Public Sewer
Water Pvt Water Company
Architectural Style Ranch
Structure Type Covered Patio(s)
Schools
Elementary Schools Maricopa Elementary School
Middle Schools Maricopa Elementary School
High Schools Maricopa High School
School District Maricopa Unified School District
Others
HOA Name J Squared Prop Mgmt
HOA Fee Include Maintenance Grounds
Senior Community No
Tax ID 512-36-281
Ownership Fee Simple
Acceptable Financing Cash, Conventional, FHA, VA Loan
Horse Property N
Listing Terms Cash, Conventional, FHA, VA Loan
Financing Conventional
Read Less

Copyright 2024 Arizona Regional Multiple Listing Service, Inc. All rights reserved.
Bought with Arizona Best Real Estate
GET MORE INFORMATION





