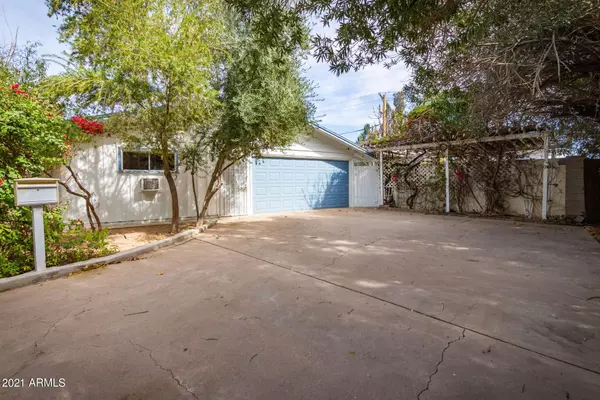For more information regarding the value of a property, please contact us for a free consultation.
1145 E 3RD Street Mesa, AZ 85203
Want to know what your home might be worth? Contact us for a FREE valuation!

Our team is ready to help you sell your home for the highest possible price ASAP
Key Details
Sold Price $440,000
Property Type Single Family Home
Sub Type Single Family - Detached
Listing Status Sold
Purchase Type For Sale
Square Footage 2,414 sqft
Price per Sqft $182
Subdivision Harrison Acres 3
MLS Listing ID 6195577
Sold Date 03/15/21
Style Ranch
Bedrooms 3
HOA Y/N No
Originating Board Arizona Regional Multiple Listing Service (ARMLS)
Year Built 1957
Annual Tax Amount $1,320
Tax Year 2020
Lot Size 0.298 Acres
Acres 0.3
Property Description
Mid-Century Modern alert! This is the ranch that you have been waiting for in desirable Harrison Hills Acres. Gorgeous lot provides privacy and is a fruit tree, gardeners delight. See the list in the documents tab. Must see interior is sure to impress. Flowing floor plan offers a formal living area with vintage stone fireplace and large windows for an abundance of natural light, formal dining, and a spacious open kitchen/dining area enhanced with beamed vaulted ceilings. Stylish kitchen boasts stainless steel appliances, breakfast bar seating and and plenty of warm wood cabinetry. Lovely master retreat has barn door to private en suite. The sun soaked sunroom is the perfect place to relax with your favorite beverage or set up an artist's studio. Endless possibilities here! Click for more.. Get out back and enjoy the Arizona weather under the covered patio, grape vine covered pergola or cool off in the sparkling pool! This oasis has flood irrigation. Walk outside and eat right off of your own trees! Oversized garage with additional attached storage room complete this awesome package. Don't miss this one!
Location
State AZ
County Maricopa
Community Harrison Acres 3
Direction From University go S on Stapley, R on 3rd. Home is on L.
Rooms
Other Rooms Separate Workshop, Family Room, Arizona RoomLanai
Den/Bedroom Plus 3
Separate Den/Office N
Interior
Interior Features Walk-In Closet(s), Eat-in Kitchen, Breakfast Bar, 9+ Flat Ceilings, No Interior Steps, Vaulted Ceiling(s), Pantry, 3/4 Bath Master Bdrm, High Speed Internet
Heating Electric
Cooling Refrigeration, Ceiling Fan(s)
Flooring Carpet, Tile
Fireplaces Type 1 Fireplace
Fireplace Yes
Window Features Skylight(s)
SPA None
Laundry Inside, Wshr/Dry HookUp Only
Exterior
Exterior Feature Covered Patio(s), Gazebo/Ramada
Garage Electric Door Opener, RV Gate
Garage Spaces 2.0
Garage Description 2.0
Fence Block
Pool Diving Pool, Fenced, Private
Landscape Description Flood Irrigation
Utilities Available SRP
Amenities Available None
Waterfront No
Roof Type Composition
Parking Type Electric Door Opener, RV Gate
Building
Lot Description Corner Lot, Desert Back, Grass Front, Flood Irrigation
Story 1
Builder Name UNKNOWN
Sewer Public Sewer
Water City Water
Architectural Style Ranch
Structure Type Covered Patio(s), Gazebo/Ramada
Schools
Elementary Schools Edison Elementary School
Middle Schools Kino Junior High School
High Schools Westwood High School
School District Mesa Unified District
Others
HOA Fee Include No Fees
Senior Community No
Tax ID 138-20-070-A
Ownership Fee Simple
Acceptable Financing Cash, Conventional, FHA, VA Loan
Horse Property N
Listing Terms Cash, Conventional, FHA, VA Loan
Financing Conventional
Read Less

Copyright 2024 Arizona Regional Multiple Listing Service, Inc. All rights reserved.
Bought with HomeSmart
GET MORE INFORMATION





