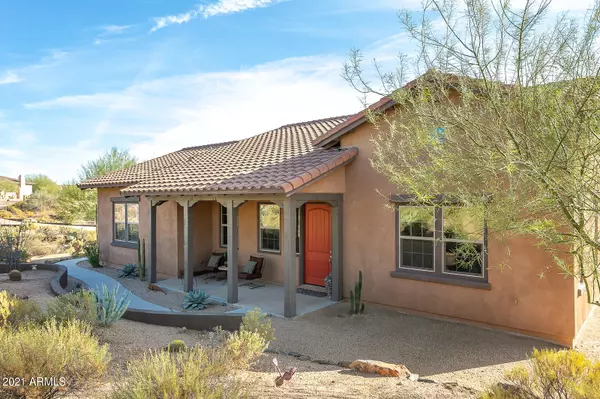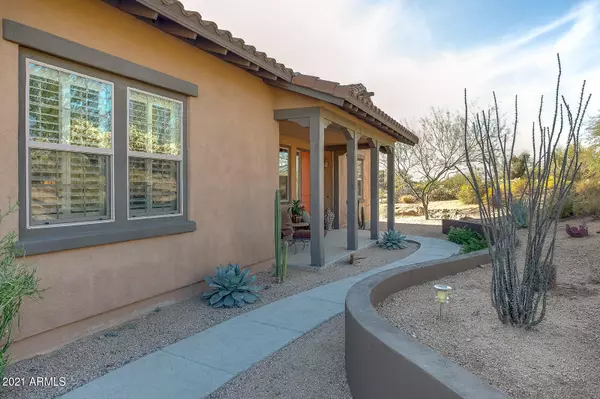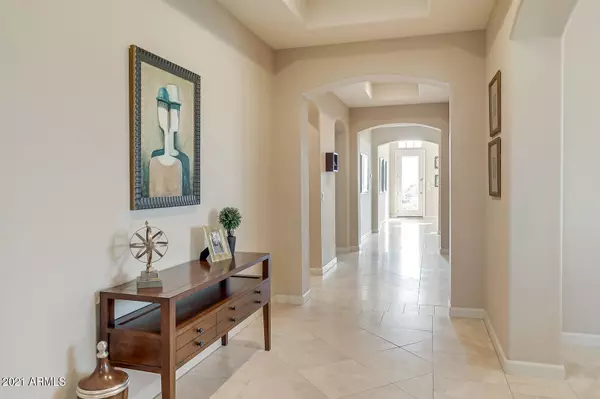For more information regarding the value of a property, please contact us for a free consultation.
37391 N 97TH Way Scottsdale, AZ 85262
Want to know what your home might be worth? Contact us for a FREE valuation!

Our team is ready to help you sell your home for the highest possible price ASAP
Key Details
Sold Price $969,000
Property Type Single Family Home
Sub Type Single Family - Detached
Listing Status Sold
Purchase Type For Sale
Square Footage 3,785 sqft
Price per Sqft $256
Subdivision Mirabel Village 15
MLS Listing ID 6189488
Sold Date 04/05/21
Style Santa Barbara/Tuscan
Bedrooms 3
HOA Fees $75/qua
HOA Y/N Yes
Originating Board Arizona Regional Multiple Listing Service (ARMLS)
Year Built 2007
Annual Tax Amount $4,074
Tax Year 2020
Lot Size 1.055 Acres
Acres 1.05
Property Sub-Type Single Family - Detached
Property Description
Do not miss your opportunity to tour this beautiful, lightly lived in, semi-custom home located on an acre+ in the gated community of Bel Canto at Mirabel! Surrounded by gorgeous desert open space, this property features a split floor plan with soaring ceilings, and the added bonus of a 2nd office/den and a 4th car garage. The expansive master retreat boasts of a sitting area, luxurious bathroom with split marble vanities, jetted spa tub, and custom tiled walk-in shower. Extras abound throughout; beautiful travertine flooring, plantation shutters, fire sprinkler system, double wall ovens, and KitchenAid SS appliances. Perfectly located within a short distance of golf, hiking, and all that the towns of Cave Creek and Carefree have to offer. Desert living at its best!
Location
State AZ
County Maricopa
Community Mirabel Village 15
Direction From Pima Rd, head East on Cave Creek Rd-about 1 mile E of Pima. Turn right on 98th, first right into Bel Canto, right again onto 97th Way.
Rooms
Other Rooms Family Room, BonusGame Room
Master Bedroom Split
Den/Bedroom Plus 5
Separate Den/Office Y
Interior
Interior Features Eat-in Kitchen, 9+ Flat Ceilings, Fire Sprinklers, No Interior Steps, Kitchen Island, Pantry, Double Vanity, Separate Shwr & Tub, Tub with Jets, High Speed Internet, Granite Counters
Heating Natural Gas
Cooling Refrigeration
Flooring Carpet, Stone
Fireplaces Number 1 Fireplace
Fireplaces Type 1 Fireplace, Family Room, Gas
Fireplace Yes
SPA None
Laundry WshrDry HookUp Only
Exterior
Exterior Feature Covered Patio(s)
Parking Features Electric Door Opener
Garage Spaces 4.0
Garage Description 4.0
Fence None
Pool None
Landscape Description Irrigation Back, Irrigation Front
Community Features Gated Community
Amenities Available None
View Mountain(s)
Roof Type Tile
Private Pool No
Building
Lot Description Desert Back, Desert Front, Gravel/Stone Front, Irrigation Front, Irrigation Back
Story 1
Builder Name CACHET HOMES
Sewer Sewer in & Cnctd, Public Sewer
Water City Water
Architectural Style Santa Barbara/Tuscan
Structure Type Covered Patio(s)
New Construction No
Schools
Elementary Schools Black Mountain Elementary School
Middle Schools Sonoran Trails Middle School
High Schools Cactus Shadows High School
School District Cave Creek Unified District
Others
HOA Name Bel Canto
HOA Fee Include Street Maint
Senior Community No
Tax ID 219-62-224
Ownership Fee Simple
Acceptable Financing Conventional, FHA, VA Loan
Horse Property N
Listing Terms Conventional, FHA, VA Loan
Financing Conventional
Read Less

Copyright 2025 Arizona Regional Multiple Listing Service, Inc. All rights reserved.
Bought with Coldwell Banker Realty




