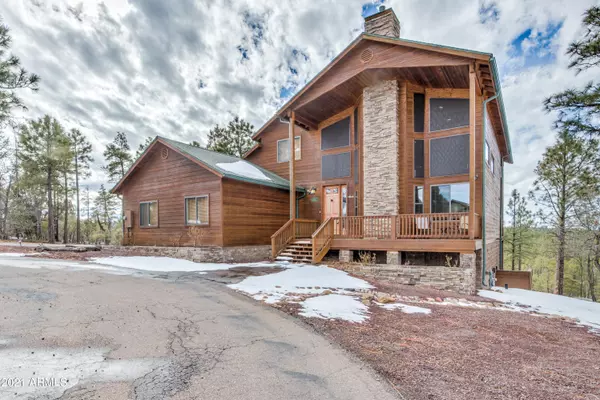For more information regarding the value of a property, please contact us for a free consultation.
1780 S TWIN PEAK Trail Show Low, AZ 85901
Want to know what your home might be worth? Contact us for a FREE valuation!

Our team is ready to help you sell your home for the highest possible price ASAP
Key Details
Sold Price $660,000
Property Type Single Family Home
Sub Type Single Family - Detached
Listing Status Sold
Purchase Type For Sale
Square Footage 2,617 sqft
Price per Sqft $252
Subdivision Sierra Pines Unit 9
MLS Listing ID 6189710
Sold Date 03/25/21
Style Other (See Remarks)
Bedrooms 3
HOA Fees $11/ann
HOA Y/N Yes
Originating Board Arizona Regional Multiple Listing Service (ARMLS)
Year Built 2006
Annual Tax Amount $4,113
Tax Year 2019
Lot Size 1.370 Acres
Acres 1.37
Property Description
VIEWS! VIEWS! VIEWS! Sit on the deck, watch the wildlife and enjoy the peace and quiet of the beautiful Sierra Pines! Located on a 1.37 acre tree lined lot, this custom cabin boasts intricate wood details throughout, a large wrap around deck, expansive backyard and stunning curb appeal! The circular driveway welcomes you home & provides plenty of parking. In addition, this one-of-a-kind property boasts a 3 car garage with tons of storage! The interior features vaulted wood beam ceilings, 3 zone heat & AC, 2 thermostat-controlled rock gas fireplaces AND built in surround sound INSIDE & OUT! The kitchen features a gas range, walk in pantry, ample cabinet storage including extra wide pull out drawers in cabinets. The downstairs master suite features a 2 way fireplace to the en-suite where you find dual vanities, garden tub with a separate and walk in closet! Upstairs you will find 2 additional bedrooms, hall bathroom and expansive loft that overlooks the great room! This home is truly one-of-a-kind! Schedule your showing today!
Location
State AZ
County Navajo
Community Sierra Pines Unit 9
Direction South on Central, East on Whipple, South on Twin Peak Trail to your new home!
Rooms
Other Rooms Loft
Master Bedroom Downstairs
Den/Bedroom Plus 4
Separate Den/Office N
Interior
Interior Features Master Downstairs, Eat-in Kitchen, Breakfast Bar, Vaulted Ceiling(s), Pantry, Double Vanity, Full Bth Master Bdrm, Separate Shwr & Tub, High Speed Internet
Heating Natural Gas
Cooling Refrigeration
Flooring Carpet, Tile, Wood
Fireplaces Type 2 Fireplace, Two Way Fireplace, Family Room, Master Bedroom, Gas
Fireplace Yes
Window Features Double Pane Windows
SPA None
Exterior
Exterior Feature Balcony, Covered Patio(s), Patio
Garage Dir Entry frm Garage, Electric Door Opener, Side Vehicle Entry
Garage Spaces 3.0
Garage Description 3.0
Fence None
Pool None
Landscape Description Irrigation Front
Community Features Near Bus Stop, Biking/Walking Path
Utilities Available City Gas, Oth Gas (See Rmrks), APS, SW Gas
Amenities Available Management
Waterfront No
View Mountain(s)
Roof Type See Remarks,Composition
Parking Type Dir Entry frm Garage, Electric Door Opener, Side Vehicle Entry
Private Pool No
Building
Lot Description Gravel/Stone Front, Irrigation Front
Story 2
Builder Name unknown
Sewer Public Sewer
Water City Water
Architectural Style Other (See Remarks)
Structure Type Balcony,Covered Patio(s),Patio
Schools
Elementary Schools Out Of Maricopa Cnty
Middle Schools Out Of Maricopa Cnty
High Schools Out Of Maricopa Cnty
School District Out Of Area
Others
HOA Name Sierra Pines HOA
HOA Fee Include Maintenance Grounds
Senior Community No
Tax ID 210-44-371
Ownership Fee Simple
Acceptable Financing Cash, Conventional, VA Loan
Horse Property N
Listing Terms Cash, Conventional, VA Loan
Financing Conventional
Read Less

Copyright 2024 Arizona Regional Multiple Listing Service, Inc. All rights reserved.
Bought with Non-MLS Office
GET MORE INFORMATION





