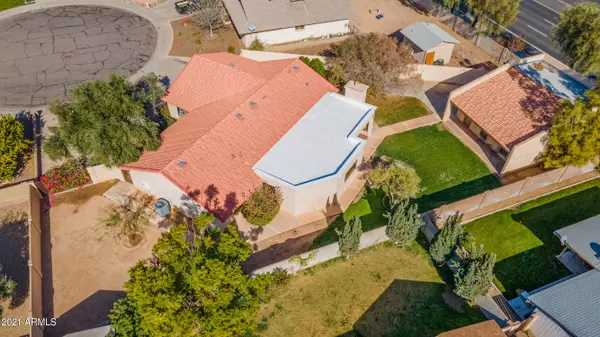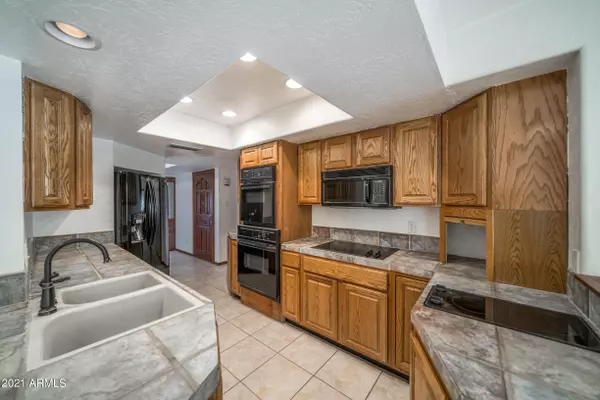For more information regarding the value of a property, please contact us for a free consultation.
837 E STEPHENS Drive Tempe, AZ 85283
Want to know what your home might be worth? Contact us for a FREE valuation!

Our team is ready to help you sell your home for the highest possible price ASAP
Key Details
Sold Price $489,500
Property Type Single Family Home
Sub Type Single Family - Detached
Listing Status Sold
Purchase Type For Sale
Square Footage 1,877 sqft
Price per Sqft $260
Subdivision Tempe Gardens 18 Lot 1954-2041
MLS Listing ID 6181779
Sold Date 02/19/21
Bedrooms 3
HOA Y/N No
Originating Board Arizona Regional Multiple Listing Service (ARMLS)
Year Built 1975
Annual Tax Amount $1,559
Tax Year 2020
Lot Size 0.292 Acres
Acres 0.29
Property Description
This is a rare find for a very nice 3 bedroom 2 bath 2CG home on a little over 1/4 acre cul-de-sac lot. in Tempe. One Owner Home is approx. 1877 SF and includes a Detached an additional garage / workshop / studio with storage loft plus wall unit air conditioner. There are formal living & dining rooms plus a large added on family room. All tile floors, large picture windows, double ovens, oak cabinets, separate large laundry room, split bedroom floor plan, ceiling fans, 2 cooktops, Refrigerator & more. The yard is very large and has grass and there is plenty of room for a swimming pool to be added if desired. RV Gate & full paved drive leads back to the detached garage / workshop / studio. Also has a beautiful outside covered tiled patio with built fireplace & seating. Great South Tempe Location & Schools. Close to the Ken McDonald Public Golf Course, Kiwani's Park & Recreation Center, the YMCA, Mill Ave., shopping, restaurants, parks, golf and ASU. Easy Hwy access & close to Scottsdale. OPEN HOUSE SATURDAY JANUARY 16TH 12:00PM TO 4:00PM
Location
State AZ
County Maricopa
Community Tempe Gardens 18 Lot 1954-2041
Direction Go North on Rural Rd. to Todd Dr. Go West which turns into S. La Rosa Dr. to Stephens Dr. Go East to home at the end of the cul de sac.
Rooms
Other Rooms Separate Workshop, Family Room
Master Bedroom Split
Den/Bedroom Plus 3
Separate Den/Office N
Interior
Interior Features 3/4 Bath Master Bdrm, Double Vanity, High Speed Internet
Heating Electric
Cooling Refrigeration, Ceiling Fan(s)
Flooring Tile
Fireplaces Type Exterior Fireplace
Fireplace Yes
SPA None
Laundry Wshr/Dry HookUp Only
Exterior
Exterior Feature Playground, Private Yard
Garage Electric Door Opener, Over Height Garage, RV Gate, Separate Strge Area, RV Access/Parking, Gated
Garage Spaces 5.0
Garage Description 5.0
Fence Block
Pool None
Community Features Transportation Svcs, Near Bus Stop, Biking/Walking Path
Utilities Available SRP
Amenities Available None
Waterfront No
Roof Type Tile,Built-Up
Parking Type Electric Door Opener, Over Height Garage, RV Gate, Separate Strge Area, RV Access/Parking, Gated
Private Pool No
Building
Lot Description Sprinklers In Rear, Sprinklers In Front, Corner Lot, Desert Back, Desert Front, Cul-De-Sac, Grass Back
Story 1
Builder Name Unknown
Sewer Public Sewer
Water City Water
Structure Type Playground,Private Yard
Schools
Elementary Schools Kyrene Del Norte School
Middle Schools Kyrene Middle School
High Schools Marcos De Niza High School
School District Tempe Union High School District
Others
HOA Fee Include No Fees
Senior Community No
Tax ID 301-47-508
Ownership Fee Simple
Acceptable Financing Cash, Conventional, FHA, VA Loan
Horse Property N
Listing Terms Cash, Conventional, FHA, VA Loan
Financing Conventional
Read Less

Copyright 2024 Arizona Regional Multiple Listing Service, Inc. All rights reserved.
Bought with West USA Realty
GET MORE INFORMATION





