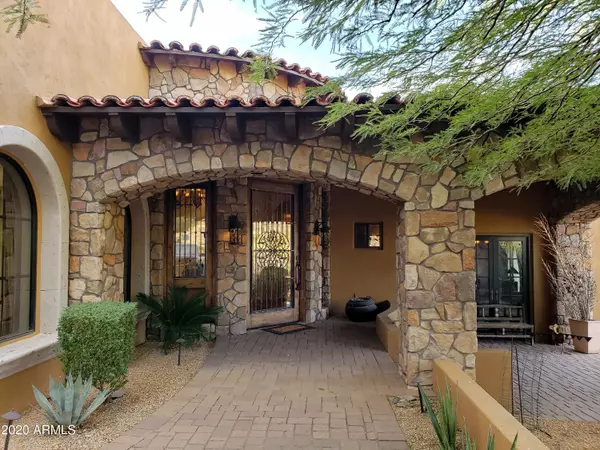For more information regarding the value of a property, please contact us for a free consultation.
11372 E APACHE VISTAS Drive Scottsdale, AZ 85262
Want to know what your home might be worth? Contact us for a FREE valuation!

Our team is ready to help you sell your home for the highest possible price ASAP
Key Details
Sold Price $2,690,000
Property Type Single Family Home
Sub Type Single Family - Detached
Listing Status Sold
Purchase Type For Sale
Square Footage 6,393 sqft
Price per Sqft $420
Subdivision Desert Mountain Phase 2 Unit 18
MLS Listing ID 6174272
Sold Date 03/01/21
Bedrooms 4
HOA Fees $115
HOA Y/N Yes
Originating Board Arizona Regional Multiple Listing Service (ARMLS)
Year Built 2009
Annual Tax Amount $12,308
Tax Year 2020
Lot Size 0.920 Acres
Acres 0.92
Property Description
Overlooking adjacent fairways 13 & 14 of the Apache golf course this stunning Desert Mountain home offers year around sunsets and mountain views. Old world style with first class finishes throughout. This home has an open floorplan with a stunning chefs kitchen, dual sliding telescoping window walls opening to the covered veranda and the outdoor entertainment area. A two way outdoor fireplace separates the outdoor dining terrace from the inground spa located steps away from the master retreat. Negative edge pool with dual fire sconces and sunken fire pit makes for the ultimate outdoor ambience. Master retreat features a large sitting area, separate exercise room and his and hers wardrobes and water closets. Guest wing features 3 spacious en-suites, plus powder room. A separate bonus/ flex/game room with bathroom is located above the garage via private stairwell. Oversized 4 car garage will easily accommodate five vehicles.
This meticulously maintained one owner home is offered for resale for the first time. A superb value!
Location
State AZ
County Maricopa
Community Desert Mountain Phase 2 Unit 18
Direction East to Desert Mountain guarded entry. North on Desert Mountain Parkway to the village at Painted Sky. East and then south on Salero. East on Apache Vista.
Rooms
Other Rooms Library-Blt-in Bkcse, Great Room, Family Room, BonusGame Room
Master Bedroom Split
Den/Bedroom Plus 7
Separate Den/Office Y
Interior
Interior Features Master Downstairs, Eat-in Kitchen, Breakfast Bar, 9+ Flat Ceilings, Furnished(See Rmrks), Fire Sprinklers, Soft Water Loop, Wet Bar, Kitchen Island, Pantry, Bidet, Double Vanity, Full Bth Master Bdrm, Separate Shwr & Tub, Tub with Jets
Heating Natural Gas
Cooling Refrigeration
Flooring Stone, Wood
Fireplaces Type 3+ Fireplace, Two Way Fireplace, Exterior Fireplace, Fire Pit, Family Room, Master Bedroom, Gas
Fireplace Yes
SPA Private
Exterior
Exterior Feature Covered Patio(s), Patio, Built-in Barbecue
Garage Spaces 4.0
Garage Description 4.0
Fence Wrought Iron
Pool Private
Community Features Gated Community, Guarded Entry, Golf, Playground, Biking/Walking Path, Clubhouse
Utilities Available APS, SW Gas
Amenities Available Club, Membership Opt, Management, Rental OK (See Rmks)
Waterfront No
View City Lights, Mountain(s)
Roof Type Tile
Private Pool Yes
Building
Lot Description Desert Back, Desert Front, On Golf Course
Story 1
Builder Name Aviala
Sewer Sewer in & Cnctd, Public Sewer
Water City Water
Structure Type Covered Patio(s),Patio,Built-in Barbecue
Schools
Elementary Schools Black Mountain Elementary School
Middle Schools Sonoran Trails Middle School
High Schools Cactus Shadows High School
School District Cave Creek Unified District
Others
HOA Name DESERT MT
HOA Fee Include Maintenance Grounds,Other (See Remarks),Street Maint
Senior Community No
Tax ID 219-13-155
Ownership Fee Simple
Acceptable Financing Cash, Conventional
Horse Property N
Listing Terms Cash, Conventional
Financing Conventional
Read Less

Copyright 2024 Arizona Regional Multiple Listing Service, Inc. All rights reserved.
Bought with Exclusive Properties of Arizona
GET MORE INFORMATION





