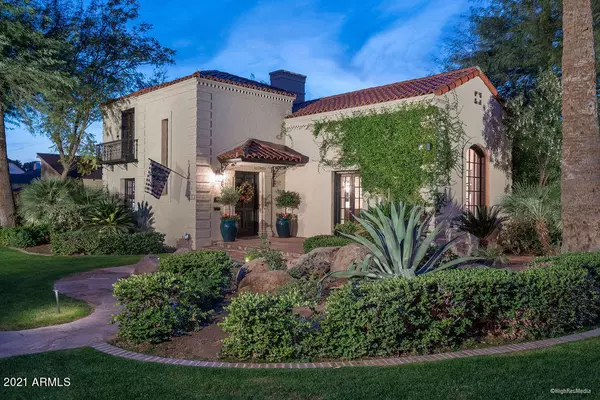For more information regarding the value of a property, please contact us for a free consultation.
2050 N 11th Avenue Phoenix, AZ 85007
Want to know what your home might be worth? Contact us for a FREE valuation!

Our team is ready to help you sell your home for the highest possible price ASAP
Key Details
Sold Price $1,250,000
Property Type Single Family Home
Sub Type Single Family - Detached
Listing Status Sold
Purchase Type For Sale
Square Footage 3,084 sqft
Price per Sqft $405
Subdivision Encanto/Palmcroft
MLS Listing ID 6179793
Sold Date 03/03/21
Style Spanish
Bedrooms 4
HOA Y/N No
Originating Board Arizona Regional Multiple Listing Service (ARMLS)
Year Built 1933
Annual Tax Amount $4,285
Tax Year 2020
Lot Size 8,817 Sqft
Acres 0.2
Property Description
This incredible 1933 Mediterranean home is one of the most premier and iconic homes in Historic Encanto/Palmcroft. The has been meticulously and very recently remodeled to perfection. Enter into a elegant 2 story foyer featuring a dramatic staircase with original iron work. The living room features an 18' vaulted ceiling, solid oak wood floors, a gas fireplace and French doors opening to the incredible backyard gardens. The fantastic kitchen was just updated with new quartz and walnut counters and the cabinetry was professionally painted for a fresh new look. The finished basement includes a wine room and separate family room.
The detached guest casita is located above the garage with views over the professionally landscaped backyard and mosaic tiled pool. A very special and rare find!
Location
State AZ
County Maricopa
Community Encanto/Palmcroft
Direction From 7th Ave and Encanto, head West on Encanto Blvd, left (South) on 9th Ave to Monte Vista, right (west) to 11th Ave. Property is on the SWC of 11th Ave and Monte Vista.
Rooms
Other Rooms Media Room
Basement Finished
Master Bedroom Split
Den/Bedroom Plus 4
Separate Den/Office N
Interior
Interior Features Mstr Bdrm Sitting Rm, Upstairs, Walk-In Closet(s), Eat-in Kitchen, Breakfast Bar, Vaulted Ceiling(s), Kitchen Island, Pantry, Full Bth Master Bdrm
Heating Natural Gas
Cooling Refrigeration
Flooring Stone, Wood
Fireplaces Type 1 Fireplace, Living Room, Gas
Fireplace Yes
SPA None
Laundry Inside
Exterior
Exterior Feature Gazebo/Ramada, Private Yard, Built-in Barbecue, Separate Guest House
Garage Spaces 2.0
Garage Description 2.0
Fence Block
Pool Heated, Private
Utilities Available APS, SW Gas
Amenities Available None
Waterfront No
Roof Type Tile
Building
Lot Description Sprinklers In Rear, Sprinklers In Front, Grass Front, Synthetic Grass Back, Auto Timer H2O Front, Auto Timer H2O Back
Story 2
Builder Name Custom unknown
Sewer Public Sewer
Water City Water
Architectural Style Spanish
Structure Type Gazebo/Ramada, Private Yard, Built-in Barbecue, Separate Guest House
Schools
Elementary Schools Kenilworth Elementary School
Middle Schools Kenilworth Elementary School
High Schools Central High School
School District Phoenix Union High School District
Others
HOA Fee Include No Fees
Senior Community No
Tax ID 111-10-001
Ownership Fee Simple
Acceptable Financing Cash, Conventional, VA Loan
Horse Property N
Listing Terms Cash, Conventional, VA Loan
Financing Conventional
Read Less

Copyright 2024 Arizona Regional Multiple Listing Service, Inc. All rights reserved.
Bought with North & Co
GET MORE INFORMATION





