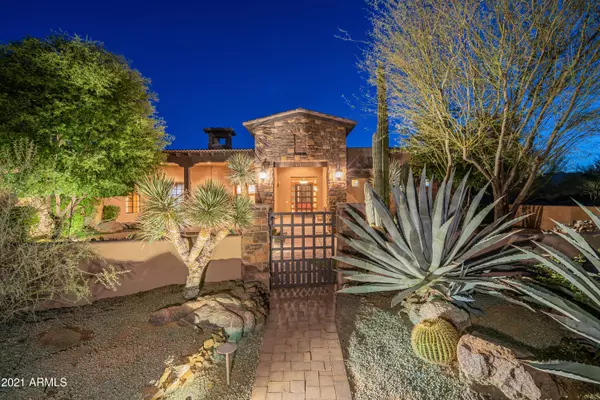For more information regarding the value of a property, please contact us for a free consultation.
15123 E MONUMENT Court Scottsdale, AZ 85262
Want to know what your home might be worth? Contact us for a FREE valuation!

Our team is ready to help you sell your home for the highest possible price ASAP
Key Details
Sold Price $1,295,000
Property Type Single Family Home
Sub Type Single Family - Detached
Listing Status Sold
Purchase Type For Sale
Square Footage 4,571 sqft
Price per Sqft $283
Subdivision Rio Mountain Estates Unit 1
MLS Listing ID 6178755
Sold Date 03/09/21
Style Spanish
Bedrooms 3
HOA Fees $96/qua
HOA Y/N Yes
Originating Board Arizona Regional Multiple Listing Service (ARMLS)
Year Built 2006
Annual Tax Amount $2,959
Tax Year 2020
Lot Size 1.149 Acres
Acres 1.15
Property Description
First time offered for sale Pristine Custom Home on over an acre in prestigious Gated Community of Rio Mountain Estates in Rio Verde Foothills. All paved access with guaranteed water supply. A spacious Courtyard, complete with bubbling fountain and gas fireplace welcome you to this 4570 sqft home featuring 3BR/3.5BA/Den. This estate is perfect for entertaining with Wide open floorplan complete with large eat in Gourmet Kitchen opening to spacious Great Room creating the heart of the home. The kitchen features 48'' Wolf gas range complete with two electric ovens, separate built in oversized Subzero freezer and refrigerator, Subzero Dual zone 130 bottle wine cooler, farmhouse style sink, gorgeous granite counters, huge center island with extensive workspace, storage and prep sink, timeless alder cabinets with many drawers and pullouts. Ample dining area with bay window. Large granite Peninsula complete with breakfast bar seating. Walk in pantry. The adjoining Great Room features walls of glass bringing the outside in, carved stone fireplace, perfectly appointed wet bar with sink, refrigerator, and icemaker. Travertine Floors grace the majority of the home, soaring beamed ceilings, neutral decor to enhance any style! Upgraded 8 foot alder doors and finishes throughout! $100K invested in professional landscaping to create a Backyard paradise. Gorgeous hardscaped entertaining spaces are enhanced by a grand focal point Saguaro, Speciman Mature Trees, Two Boulder Water Features, Gas Firepit and sitting areas to enjoy the privacy and serenity of this space. Professional low voltage lighting enhances the ambiance in the evenings. Fully fenced. Every inch of this showplace is manicured.Spacious Master suite is split from the other Bedrooms with Gas Fireplace, Sitting Area, and direct Rear Yard access. Master Bath will not disappoint with oversized Jacuzzi Tub, Huge Fully Tiled Shower with Bench Seat complete with 2 showerheads, including Rain Shower Head. Dual Vanities with extended counter space. The palatial Walk-in Closet has extensive custom built-ins, shelves and storage. Two additional large Bedroom Suites with ensuite baths and very generous closet space. The office/den overlooks the front courtyard and features wood look planked tile flooring and generous closet with additional shelves to store all your office supplies. The separate Laundry Room is appointed with high end alder cabinets both uppers and lowers, pull out drawers, oversized deep sink and hanging space. Washer and Dryer remain.The formal dining room is graced by 2 architectural french exterior doors that open to the front courtyard creating a wonderful dining venue for special occasions. Expansive 4-car garage extra deep to potentially fit up to 6 vehicles. Walls of floor to ceiling custom cabinetry, natural light, oversized insulated garage doors, and epoxy floors for easy clean up. This home has been occupied 5 months out of the year most years since built, and has been meticulously maintained. This gated subdivision of custom homes all on acre plus lots with plenty of spacing between the homes allows for privacy. Enjoy easy access to Preserve and numerous trails for Hiking, Mountain Biking and more. Close to several golf clubs and surrounded by mountain views. This property has it all!
Location
State AZ
County Maricopa
Community Rio Mountain Estates Unit 1
Direction North on 152nd St, west on Monument Rd, home on left.
Rooms
Other Rooms Great Room, Family Room
Master Bedroom Split
Den/Bedroom Plus 4
Separate Den/Office Y
Interior
Interior Features Eat-in Kitchen, Breakfast Bar, 9+ Flat Ceilings, Intercom, No Interior Steps, Wet Bar, Kitchen Island, Pantry, Double Vanity, Full Bth Master Bdrm, Separate Shwr & Tub, Tub with Jets, High Speed Internet, Granite Counters
Heating Electric
Cooling Refrigeration, Programmable Thmstat, Ceiling Fan(s)
Flooring Carpet, Stone, Tile
Fireplaces Type 3+ Fireplace, Exterior Fireplace, Fire Pit, Family Room, Master Bedroom, Gas
Fireplace Yes
Window Features Double Pane Windows
SPA None
Exterior
Exterior Feature Covered Patio(s), Patio, Private Street(s), Private Yard
Garage Attch'd Gar Cabinets, Dir Entry frm Garage, Electric Door Opener, Extnded Lngth Garage, Separate Strge Area, Side Vehicle Entry, Tandem
Garage Spaces 4.0
Garage Description 4.0
Fence Wrought Iron
Pool None
Community Features Gated Community
Utilities Available Propane
Amenities Available Management
Waterfront No
View Mountain(s)
Roof Type Tile
Parking Type Attch'd Gar Cabinets, Dir Entry frm Garage, Electric Door Opener, Extnded Lngth Garage, Separate Strge Area, Side Vehicle Entry, Tandem
Private Pool No
Building
Lot Description Sprinklers In Rear, Sprinklers In Front, Desert Back, Desert Front, Synthetic Grass Frnt, Synthetic Grass Back, Auto Timer H2O Front, Auto Timer H2O Back
Story 1
Builder Name G & K Enterprises
Sewer Septic in & Cnctd
Water Pvt Water Company
Architectural Style Spanish
Structure Type Covered Patio(s),Patio,Private Street(s),Private Yard
Schools
Elementary Schools Desert Sun Academy
Middle Schools Sonoran Trails Middle School
High Schools Cactus Shadows High School
School District Cave Creek Unified District
Others
HOA Name Rio Mountain Estates
HOA Fee Include Maintenance Grounds,Street Maint
Senior Community No
Tax ID 219-39-256
Ownership Fee Simple
Acceptable Financing Cash, Conventional
Horse Property N
Listing Terms Cash, Conventional
Financing Cash
Read Less

Copyright 2024 Arizona Regional Multiple Listing Service, Inc. All rights reserved.
Bought with Russ Lyon Sotheby's International Realty
GET MORE INFORMATION





