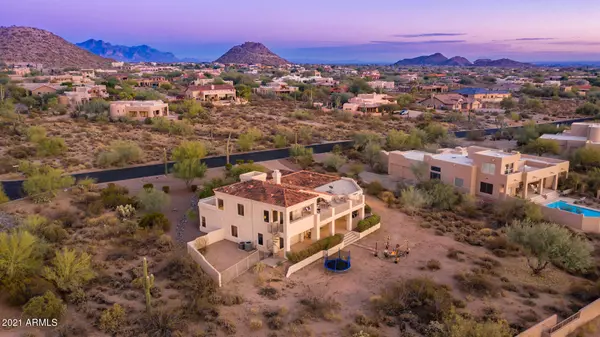For more information regarding the value of a property, please contact us for a free consultation.
8540 E MCDOWELL Road #6 Mesa, AZ 85207
Want to know what your home might be worth? Contact us for a FREE valuation!

Our team is ready to help you sell your home for the highest possible price ASAP
Key Details
Sold Price $715,000
Property Type Single Family Home
Sub Type Single Family - Detached
Listing Status Sold
Purchase Type For Sale
Square Footage 3,495 sqft
Price per Sqft $204
Subdivision Thunder Mountain
MLS Listing ID 6177630
Sold Date 03/03/21
Bedrooms 6
HOA Fees $102/qua
HOA Y/N Yes
Originating Board Arizona Regional Multiple Listing Service (ARMLS)
Year Built 1998
Annual Tax Amount $4,072
Tax Year 2020
Lot Size 0.868 Acres
Acres 0.87
Property Description
Million-dollar Panoramic Views surround this Hidden Gem nestled in the sought after gated community of Thunder Mountain Estates. This Beautiful Custom Home boasts Architectural and Designer Touches Throughout. Vaulted Ceilings and Expansive Windows frame the BREATHTAKING Views that can be seen from every room in the home. Only the Spacious Master Suite is located on second floor and 2nd Master/Guest Suite plus 4 Additional Bedrooms downstairs. With 6 Bedrooms plenty of rooms to use as In-Home Office/Study Room and 2nd Master great for Guests or Multi-Gen Living. Community offers Playground*Gazebo/Picnic Area*Tennis*Pickleball and Basketball Courts. Surrounded by Tonto National Forest*Biking and Hiking Trails*20 minutes Sky Harbor Airport and Downtown Scottsdale*15 minutes to Saguaro Lake
Location
State AZ
County Maricopa
Community Thunder Mountain
Direction E. On Hawes, N. into Thunder Mountain Estates. W. on E Clear View Dr that turns Evening View Drive to home on left.
Rooms
Other Rooms Family Room
Master Bedroom Split
Den/Bedroom Plus 6
Separate Den/Office N
Interior
Interior Features Master Downstairs, Upstairs, Eat-in Kitchen, Breakfast Bar, 9+ Flat Ceilings, Vaulted Ceiling(s), Wet Bar, Double Vanity, Full Bth Master Bdrm, Separate Shwr & Tub, Tub with Jets, High Speed Internet, Granite Counters
Heating Electric
Cooling Refrigeration, Ceiling Fan(s)
Flooring Carpet, Stone
Fireplaces Type 1 Fireplace, Family Room
Fireplace Yes
Window Features Double Pane Windows
SPA None
Exterior
Exterior Feature Balcony, Circular Drive, Covered Patio(s), Patio, Private Street(s), Private Yard
Garage Dir Entry frm Garage, Electric Door Opener, Extnded Lngth Garage, Side Vehicle Entry
Garage Spaces 3.0
Garage Description 3.0
Fence Block
Pool None
Community Features Gated Community, Tennis Court(s), Playground
Utilities Available SRP
Waterfront No
View City Lights, Mountain(s)
Roof Type Tile,Rolled/Hot Mop
Parking Type Dir Entry frm Garage, Electric Door Opener, Extnded Lngth Garage, Side Vehicle Entry
Private Pool No
Building
Lot Description Sprinklers In Rear, Sprinklers In Front, Desert Back, Desert Front, Auto Timer H2O Front, Auto Timer H2O Back
Story 2
Builder Name Custom
Sewer Septic Tank
Water City Water
Structure Type Balcony,Circular Drive,Covered Patio(s),Patio,Private Street(s),Private Yard
Schools
Elementary Schools Las Sendas Elementary School
Middle Schools Fremont Junior High School
High Schools Red Mountain High School
School District Mesa Unified District
Others
HOA Name Thunder Mountain
HOA Fee Include Maintenance Grounds
Senior Community No
Tax ID 219-24-017
Ownership Fee Simple
Acceptable Financing Cash, Conventional, VA Loan
Horse Property N
Listing Terms Cash, Conventional, VA Loan
Financing Conventional
Read Less

Copyright 2024 Arizona Regional Multiple Listing Service, Inc. All rights reserved.
Bought with My Home Group Real Estate
GET MORE INFORMATION





