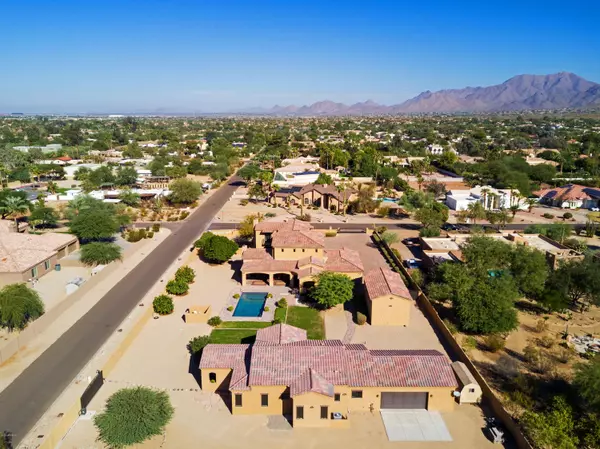For more information regarding the value of a property, please contact us for a free consultation.
10125 E CORTEZ Drive Scottsdale, AZ 85260
Want to know what your home might be worth? Contact us for a FREE valuation!

Our team is ready to help you sell your home for the highest possible price ASAP
Key Details
Sold Price $2,100,000
Property Type Single Family Home
Sub Type Single Family - Detached
Listing Status Sold
Purchase Type For Sale
Square Footage 6,380 sqft
Price per Sqft $329
Subdivision Unsubdivided
MLS Listing ID 6167930
Sold Date 03/12/21
Style Santa Barbara/Tuscan
Bedrooms 6
HOA Y/N No
Originating Board Arizona Regional Multiple Listing Service (ARMLS)
Year Built 2013
Annual Tax Amount $8,702
Tax Year 2020
Lot Size 0.982 Acres
Acres 0.98
Property Description
If you are looking for your forever home, you've found it with this jaw-dropping, custom-built estate. Located in the quiet Cactus corridor of Scottsdale, this nearly 7,000 SF property with Guest House boasts 7 bedrooms and 5.5 bathrooms. Perfect for entertaining, this home offers all of the amenities you and your guests will appreciate, including Thermador appliances and quartzite counters in the kitchen, 2 fireplaces, an oversized great room, and sliding doors that lead to the resort-like backyard that features a lap pool and abundant areas to entertain. The large footprint offers endless opportunities, and with a neutral palette throughout, this gem is ready for your unique decorating touches that will make it home. Plus, you'll be close to all Scottsdale has to offer while still being able to escape to your private estate.
Location
State AZ
County Maricopa
Community Unsubdivided
Direction Cactus and 101st street, head south to the house on SE corner of 101st Street & Cortez Drive.
Rooms
Other Rooms Guest Qtrs-Sep Entrn, Family Room, BonusGame Room
Guest Accommodations 1780.0
Master Bedroom Upstairs
Den/Bedroom Plus 7
Separate Den/Office N
Interior
Interior Features Upstairs, Central Vacuum, Drink Wtr Filter Sys, Fire Sprinklers, Wet Bar, Kitchen Island, Double Vanity, Full Bth Master Bdrm, Separate Shwr & Tub, Tub with Jets, High Speed Internet, Granite Counters
Heating Electric
Cooling Refrigeration, Programmable Thmstat
Flooring Tile, Wood
Fireplaces Type 2 Fireplace, Living Room
Fireplace Yes
Window Features Wood Frames, Double Pane Windows, Low Emissivity Windows
SPA None
Laundry Wshr/Dry HookUp Only, Upper Level
Exterior
Exterior Feature Balcony, Covered Patio(s), Private Street(s), Private Yard, Storage, Separate Guest House
Garage Spaces 10.0
Garage Description 10.0
Fence Block
Pool Private
Landscape Description Irrigation Back, Irrigation Front
Utilities Available APS
Amenities Available None
Waterfront No
View Mountain(s)
Roof Type Tile, Concrete
Accessibility Accessible Hallway(s)
Private Pool Yes
Building
Lot Description Sprinklers In Front, Corner Lot, Gravel/Stone Front, Gravel/Stone Back, Grass Back, Auto Timer H2O Front, Auto Timer H2O Back, Irrigation Front, Irrigation Back
Story 2
Builder Name Custom
Sewer Public Sewer
Water City Water
Architectural Style Santa Barbara/Tuscan
Structure Type Balcony, Covered Patio(s), Private Street(s), Private Yard, Storage, Separate Guest House
Schools
Elementary Schools Laguna Elementary School
Middle Schools Desert Canyon Elementary
High Schools Desert Mountain High School
School District Scottsdale Unified District
Others
HOA Fee Include No Fees
Senior Community No
Tax ID 217-26-007-K
Ownership Fee Simple
Acceptable Financing Cash, Conventional
Horse Property Y
Listing Terms Cash, Conventional
Financing Cash
Read Less

Copyright 2024 Arizona Regional Multiple Listing Service, Inc. All rights reserved.
Bought with RE/MAX Fine Properties
GET MORE INFORMATION





