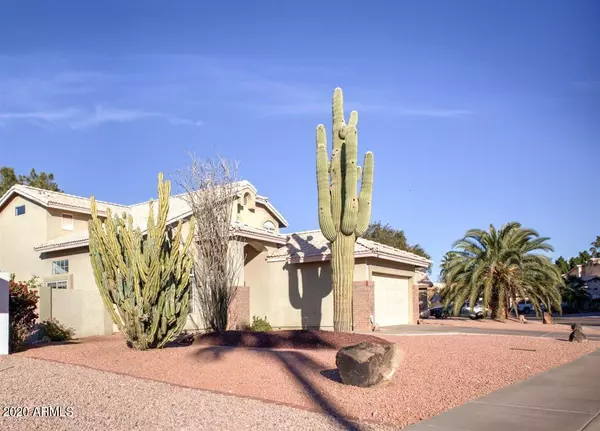For more information regarding the value of a property, please contact us for a free consultation.
1144 E ARTESIAN Way Gilbert, AZ 85234
Want to know what your home might be worth? Contact us for a FREE valuation!

Our team is ready to help you sell your home for the highest possible price ASAP
Key Details
Sold Price $395,000
Property Type Single Family Home
Sub Type Single Family - Detached
Listing Status Sold
Purchase Type For Sale
Square Footage 1,948 sqft
Price per Sqft $202
Subdivision Harbor View At Wind Drift
MLS Listing ID 6174662
Sold Date 02/19/21
Bedrooms 4
HOA Fees $48/mo
HOA Y/N Yes
Originating Board Arizona Regional Multiple Listing Service (ARMLS)
Year Built 1991
Annual Tax Amount $1,865
Tax Year 2020
Lot Size 7,701 Sqft
Acres 0.18
Property Description
MOTIVATED SELLER. RARE FIND in a highly sought after neighborhood, walking distance from 88 acre Freestone park, Gilbert High School, Gilbert Recreation Center! Peaceful, family oriented area that is away from busy traffic noise & Wind Drift lake just across the street (fishing, paddleboard, canoe, sailing, boating, etc). Beautiful & spacious 1,900+ sq. ft. two story house, 4 beds, 3 full baths, w/ high vaulted ceilings throughout, huge side yard w/ 10' RV gate (store your toys), Low HOA dues & one of the tallest Saguaro cacti around. Kitchen fully equipped w/ gas stove/range, refrigerator, dishwasher, microwave, 2'' wood blinds throughout, new interior paint, plenty of extra storage in large pantry & closet... under stair case, reverse osmosis water purifier. Double French doors lead out to covered patio. Bay window dining area, generous size family room area. Tile & carpet floors throughout. Master Bed has vaulted ceiling, walk in closet, can be easily modified to include sitting room. Garden tub & dual sink vanity in the master bath. Living room has custom built entertainment center that includes 55" HDTV & full 7.1 surround sound w/ powered sub-woofer. Additional plant shelves w/ downward recessed lighting & upward accent lighting. Finished 2 car garage w/ built-in cabinets, wire shelving, painted floor, four dual florescent fixtures, ceiling fan, industrial wash tub sink, work bench, full size outdoor fridge/freezer & large attic area for plenty of storage. Large side yards w/ river rock, 10' RV gate, 2 sizable storage sheds w/ shelves. Custom built 1,200 gallon pond where you can relax by the soothing sound of a 6' high waterfall in a spacious grass back yard (w/ ample room for pool), lemon tree, 2 Thompson Seedless grape vines, herbal garden. Finished patio (2 ceiling fans, 3 florescent fixtures & exterior speakers), full intercom system. Misc: All plumbing lines are braided steel, oak cabinets throughout home, washer/dryer area w/ overhead cabinets, ceiling fans in every room, carpet in all bedrooms w/ tile bathrooms, desert landscape in front, natural gas heating & water heater.
Location
State AZ
County Maricopa
Community Harbor View At Wind Drift
Direction West on Elliot, North on Lakeview, West at stop sign, East on Artesian Way
Rooms
Other Rooms Great Room, Family Room
Master Bedroom Upstairs
Den/Bedroom Plus 4
Separate Den/Office N
Interior
Interior Features Upstairs, Eat-in Kitchen, Intercom, Soft Water Loop, Vaulted Ceiling(s), Pantry, Double Vanity, Full Bth Master Bdrm, Separate Shwr & Tub, High Speed Internet
Heating Natural Gas
Cooling Refrigeration, Programmable Thmstat, Ceiling Fan(s)
Flooring Carpet, Tile
Fireplaces Number No Fireplace
Fireplaces Type None
Fireplace No
SPA None
Exterior
Exterior Feature Covered Patio(s), Patio, Storage
Garage Attch'd Gar Cabinets, Dir Entry frm Garage, Electric Door Opener, RV Gate, RV Access/Parking
Garage Spaces 2.0
Garage Description 2.0
Fence Block
Pool None
Community Features Lake Subdivision, Biking/Walking Path
Utilities Available SRP, SW Gas
Amenities Available Management
Waterfront No
Roof Type Tile
Parking Type Attch'd Gar Cabinets, Dir Entry frm Garage, Electric Door Opener, RV Gate, RV Access/Parking
Private Pool No
Building
Lot Description Sprinklers In Rear, Desert Front, Gravel/Stone Back, Grass Back
Story 2
Builder Name Elliott Homes
Sewer Public Sewer
Water City Water
Structure Type Covered Patio(s),Patio,Storage
Schools
Elementary Schools Sonoma Ranch Elementary School
Middle Schools Greenfield Junior High School
High Schools Gilbert High School
School District Gilbert Unified District
Others
HOA Name Wind Drift
HOA Fee Include Maintenance Grounds
Senior Community No
Tax ID 309-01-311
Ownership Fee Simple
Acceptable Financing Cash, Conventional
Horse Property N
Listing Terms Cash, Conventional
Financing Conventional
Read Less

Copyright 2024 Arizona Regional Multiple Listing Service, Inc. All rights reserved.
Bought with West USA Realty
GET MORE INFORMATION





