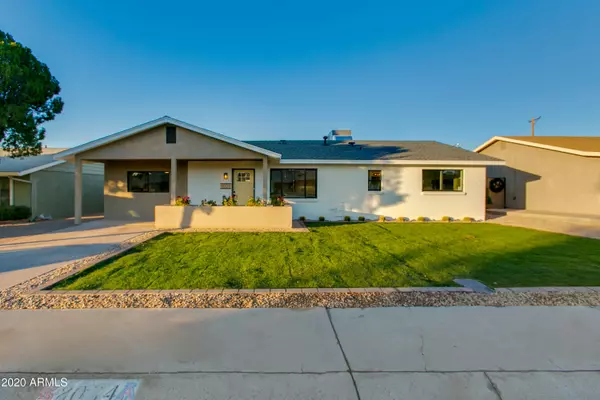For more information regarding the value of a property, please contact us for a free consultation.
8034 E WELDON Avenue Scottsdale, AZ 85251
Want to know what your home might be worth? Contact us for a FREE valuation!

Our team is ready to help you sell your home for the highest possible price ASAP
Key Details
Sold Price $635,000
Property Type Single Family Home
Sub Type Single Family - Detached
Listing Status Sold
Purchase Type For Sale
Square Footage 1,674 sqft
Price per Sqft $379
Subdivision Scottsdale Estates 6 Lots 598-759, Tr A
MLS Listing ID 6171368
Sold Date 01/19/21
Style Contemporary
Bedrooms 4
HOA Y/N No
Originating Board Arizona Regional Multiple Listing Service (ARMLS)
Year Built 1958
Annual Tax Amount $1,506
Tax Year 2020
Lot Size 6,541 Sqft
Acres 0.15
Property Description
''LOVE LIFE AND LIVE IT, LIVE LIFE AND LOVE IT!'' Says 'MwM' Scottsdale's Premier Luxury Brand Who masterfully created this 4 bedroom, 3 Bath home for Discerning Buyer's who are looking for an Exceptional Lifestyle! Built to meticulous standards, it's undoubtedly one of the Finest Properties on the market in Highly Sought After, South Scottsdale! 'MwM's' latest release will Enhance your LIFE & STYLE!!
The free flowing kitchen, dining & living areas optimized w/vaulted ceilings, skylights & soaring Restoration Hardware Halo Chandelier creating a vision of light & space, all for effortless entertaining w/sliders onto the most exquisite covered patio overlooking the perfectly manicured lawns! The Gorgeous State-of-the-Art white designer eat-in kitchen has Brazilian quartz counters with TOP-of-the-LINE Bosch Appliances & under cabinetry lighting. Dual Master Bedrooms both with Custom handmade Barn Doors & WALK-IN-AND-FALL-IN-LOVE with en-suite bathrooms all with signature bronze hardware.
Add in Cashmere Walls, Crown Molding, Handpicked Chandeliers & Fans, Signature Hardware Throughout, Dual Pane Windows & Sliding Doors. Inside Laundry with Brand New Washer & Dryer, Tankless Water Heater, New Roof, New HVAC, New Duct Work, New Sewer Lines to the Street, New Plumbing & Water Heater, Custom Metal Side Gates, Brickpaved Patio, All New Landscaping Front & Back with H2O Timers, Ample off street Parking! THIS HOME HAS IT ALL AND THEN SOME!!
Location
State AZ
County Maricopa
Community Scottsdale Estates 6 Lots 598-759, Tr A
Direction South on Hayden, Left on Clarendon, Right on 80th Pl, Left on Weldon.
Rooms
Other Rooms Great Room, Family Room
Den/Bedroom Plus 4
Separate Den/Office N
Interior
Interior Features Eat-in Kitchen, Breakfast Bar, No Interior Steps, Vaulted Ceiling(s), 2 Master Baths, 3/4 Bath Master Bdrm
Heating Electric
Cooling Refrigeration, Ceiling Fan(s)
Flooring Laminate, Tile, Wood
Fireplaces Number No Fireplace
Fireplaces Type None
Fireplace No
Window Features Skylight(s),Double Pane Windows
SPA None
Exterior
Exterior Feature Covered Patio(s), Patio, Private Yard
Fence Block
Pool None
Utilities Available SRP, SW Gas
Amenities Available None
Waterfront No
Roof Type Composition
Private Pool No
Building
Lot Description Sprinklers In Rear, Sprinklers In Front, Grass Front, Grass Back
Story 1
Builder Name Custom
Sewer Sewer in & Cnctd, Public Sewer
Water City Water
Architectural Style Contemporary
Structure Type Covered Patio(s),Patio,Private Yard
Schools
Elementary Schools Pima Elementary School
Middle Schools Supai Middle School
High Schools Coronado Elementary School
School District Scottsdale Unified District
Others
HOA Fee Include No Fees
Senior Community No
Tax ID 130-46-047
Ownership Fee Simple
Acceptable Financing Cash, Conventional
Horse Property N
Listing Terms Cash, Conventional
Financing Cash
Read Less

Copyright 2024 Arizona Regional Multiple Listing Service, Inc. All rights reserved.
Bought with eXp Realty
GET MORE INFORMATION





