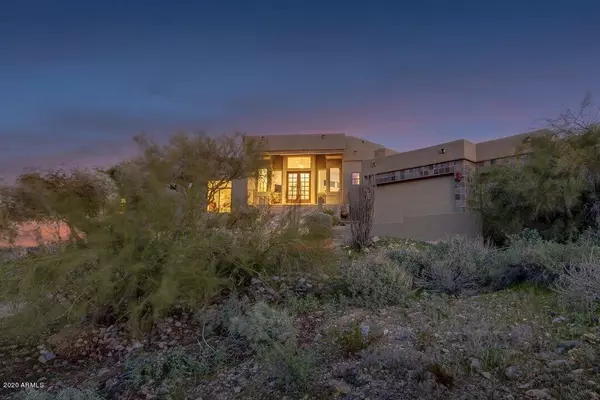For more information regarding the value of a property, please contact us for a free consultation.
14225 S 20TH Street Phoenix, AZ 85048
Want to know what your home might be worth? Contact us for a FREE valuation!

Our team is ready to help you sell your home for the highest possible price ASAP
Key Details
Sold Price $1,317,500
Property Type Single Family Home
Sub Type Single Family - Detached
Listing Status Sold
Purchase Type For Sale
Square Footage 4,924 sqft
Price per Sqft $267
Subdivision Parcel 8C At The Foothills
MLS Listing ID 6040408
Sold Date 03/19/21
Style Contemporary
Bedrooms 5
HOA Fees $108
HOA Y/N Yes
Originating Board Arizona Regional Multiple Listing Service (ARMLS)
Year Built 2001
Annual Tax Amount $12,540
Tax Year 2019
Lot Size 1.244 Acres
Acres 1.24
Property Description
MAJESTIC SOUTHWEST CONTEMPORARY ESTATE ON ELEVATED 1.24-ACRE HILLSIDE LOT. STUNNING, PANORAMIC MOUNTAIN AND CITY LIGHT VIEWS IN EXCLUSIVE TAPESTRY CANYON. OPEN GOURMET KITCHEN WITH VIEW WINDOWS BOASTS GAGGENAU APPLIANCES, WOK COOK SYSTEM, GRANITE COUNTERTOPS AND ISLAND, BIRDS-EYE MAPLE CHILEAN CABINETRY. MASTER SUITE FEATURES SPECTACULAR CORNER VIEW WINDOW AND ARCADIA DOOR TO PATIO. ADDITIONAL AMENITIES INCLUDE THEATRE ROOM, OFFICE, WINE CELLAR, SOUND SYSTEM THROUGHOUT, AUTO ALARM AND CONTROL SYSTEM, AUTOMATIC SOLAR SHADES PLUS OUTSIDE AWNING. LARGE HOBBY ROOM ADJACENT TO LAUNDRY ROOM. TRAVERTINE AND MARBLE FLOORING THROUGHOUT. OVERSIZED 3-CAR GARAGE. RESORT-STYLE BACKYARD WITH SLATE PATIO, BUILT-IN VIKING GRILL, POOL AND SPA, KOI POND AND ULTIMATE PRIVACY ON COVETED MOUNTAIN PRESERVE LOT. EXTRAORDINARY VIEWS FROM EVERY ROOM WITH ABUNDANT NATURAL LIGHT. PREMIUM LOCATION. TWO WATER FEATURES. ONE IS MICRO BIOTIC KOI POND ECOLOGICALLY SUSTAINED WITH MINIMUM MAINTENANCE. NEW 2019 EXTERIOR PAINT. NEW 2019 ENERGY STAR HOT WATER HEATER WITH WI-FI CONTROL. NEW 2019 SOFT WATER SYSTEM. NEW 2019 PARTIAL A/C. HOME THEATER ROOM SCREEN AND EQUIPMENT TO CONVEY. FAMILY ROOM IN-WALL LED TV TO CONVEY. NEW 2020 FRONT AUTOMATIC AWNING. SMART HOUSE WITH APP CONTROLLING DOORS, WATER HEATER, SOFTENER AND TEMPERATURE.
Location
State AZ
County Maricopa
Community Parcel 8C At The Foothills
Direction NORTH ON DESERT FOOTHILLS PKWY TO TAPESTRY CANYON GATE AT E DESERT WILLOW DRIVE; TAKE DESERT WILLOW DRIVE TO RIGHT TURN ON 20TH STREET TO PROPERTY ON YOUR LEFT.
Rooms
Other Rooms Media Room, Family Room, BonusGame Room
Master Bedroom Split
Den/Bedroom Plus 7
Separate Den/Office Y
Interior
Interior Features Mstr Bdrm Sitting Rm, Walk-In Closet(s), Eat-in Kitchen, 9+ Flat Ceilings, Central Vacuum, Fire Sprinklers, Intercom, Other, Soft Water Loop, Kitchen Island, Pantry, 2 Master Baths, Double Vanity, Full Bth Master Bdrm, Separate Shwr & Tub, Tub with Jets, High Speed Internet, Granite Counters, See Remarks
Heating Electric
Cooling Refrigeration, Ceiling Fan(s)
Flooring Stone
Fireplaces Number No Fireplace
Fireplaces Type None
Fireplace No
Window Features Double Pane Windows
SPA Heated, Private
Laundry Dryer Included, Inside, Washer Included
Exterior
Exterior Feature Covered Patio(s), Patio, Private Street(s), Built-in Barbecue
Garage Electric Door Opener, Separate Strge Area, Side Vehicle Entry
Garage Spaces 3.0
Garage Description 3.0
Fence Block, Wrought Iron
Pool Play Pool, Lap, Private
Community Features Gated Community
Utilities Available SRP
Amenities Available Management
Waterfront No
View City Lights, Mountain(s)
Roof Type Built-Up, Foam
Parking Type Electric Door Opener, Separate Strge Area, Side Vehicle Entry
Building
Lot Description Sprinklers In Rear, Sprinklers In Front, Desert Back, Desert Front, Cul-De-Sac, Auto Timer H2O Front, Auto Timer H2O Back
Story 1
Builder Name ALEXANDER HOMES
Sewer Sewer in & Cnctd, Public Sewer
Water City Water
Architectural Style Contemporary
Structure Type Covered Patio(s), Patio, Private Street(s), Built-in Barbecue
Schools
Elementary Schools Kyrene De Los Cerritos School
Middle Schools Kyrene Altadena Middle School
High Schools Desert Vista High School
School District Tempe Union High School District
Others
HOA Name TAPESTRY CANYON
HOA Fee Include Common Area Maint, Street Maint
Senior Community No
Tax ID 301-75-925
Ownership Fee Simple
Acceptable Financing Cash, Conventional, VA Loan
Horse Property N
Listing Terms Cash, Conventional, VA Loan
Financing Other
Read Less

Copyright 2024 Arizona Regional Multiple Listing Service, Inc. All rights reserved.
Bought with RE/MAX Excalibur
GET MORE INFORMATION





