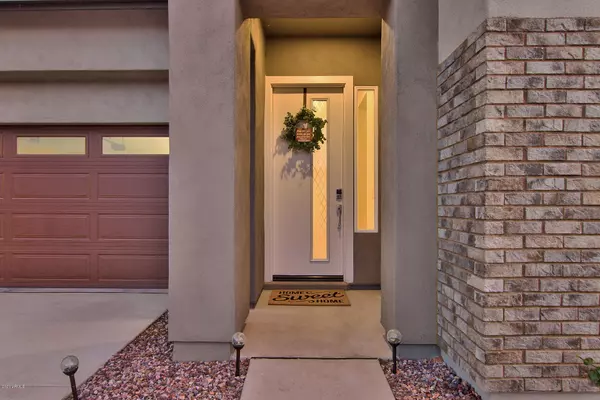For more information regarding the value of a property, please contact us for a free consultation.
1747 W JEANINE Drive Tempe, AZ 85284
Want to know what your home might be worth? Contact us for a FREE valuation!

Our team is ready to help you sell your home for the highest possible price ASAP
Key Details
Sold Price $535,000
Property Type Single Family Home
Sub Type Single Family - Detached
Listing Status Sold
Purchase Type For Sale
Square Footage 1,904 sqft
Price per Sqft $280
Subdivision Rhythm North
MLS Listing ID 6163946
Sold Date 02/09/21
Style Ranch
Bedrooms 4
HOA Fees $105/mo
HOA Y/N Yes
Originating Board Arizona Regional Multiple Listing Service (ARMLS)
Year Built 2018
Annual Tax Amount $3,511
Tax Year 2020
Lot Size 4,500 Sqft
Acres 0.1
Property Description
Why wait for a new build when you can own this like new 2018 Mattamy home tucked away inside the gated community of Rhythm. This single level split floor plan features 4 bedrooms and 3 full bathrooms and sits on a desirable north/south lot. The sellers spared no expense when selecting the finishes in this home! Starting with the wood like plank tile throughout the entire home. The chef's kitchen boasts crisp white cabinetry, stainless appliances with a Gas range, an amazing oversize island with enough seating for four, and the most gorgeous high-end marble counter tops with custom tile back splash. The kitchen opens into the formal dining and great room which is ideal for entertaining. The 10-foot ceilings make the home open and airy. The custom oversize sliding patio doors open to the quaint low maintenance backyard where you can enjoy amazing sunsets. The master bedroom is spacious and features a spa like bathroom with huge walk in shower. You will also find two bedrooms at the front of the home that share a full bath as well as another bedroom that has a private bathroom. Such a great use of space with a focus on privacy and practicality throughout this home. Love the custom mudroom just off the garage perfect for storing backpacks, purses, and shoes! Experience life in Rhythm where you will enjoy basketball, take a dip in the contemporary lap pool, or work out in style with the modern gym all included with your HOA dues. A dog friendly community with dog parks! Top ranked Kyrene Schools as well amazing shopping, dining, and easy freeway access.
Location
State AZ
County Maricopa
Community Rhythm North
Direction North on Ray, Left on Kent Dr, Right on Alison Way, Left on Post Rd, immediate right (no street name) Right on Knox Rd, Left on Wally Ave, Left on Myrna Ln, Left on 55th Place, right on Jeanine Dr.
Rooms
Other Rooms Great Room
Master Bedroom Split
Den/Bedroom Plus 4
Separate Den/Office N
Interior
Interior Features Breakfast Bar, 9+ Flat Ceilings, No Interior Steps, Kitchen Island, Double Vanity, Full Bth Master Bdrm, High Speed Internet, Granite Counters
Heating Natural Gas
Cooling Refrigeration, Programmable Thmstat, Ceiling Fan(s)
Flooring Tile
Fireplaces Number No Fireplace
Fireplaces Type None
Fireplace No
Window Features Double Pane Windows,Low Emissivity Windows
SPA None
Exterior
Exterior Feature Covered Patio(s)
Garage Electric Door Opener
Garage Spaces 2.0
Garage Description 2.0
Fence Block
Pool None
Community Features Gated Community, Community Spa Htd, Community Spa, Community Pool Htd, Community Pool, Playground, Biking/Walking Path, Clubhouse, Fitness Center
Utilities Available SRP, SW Gas
Amenities Available Management
Waterfront No
Roof Type Tile
Parking Type Electric Door Opener
Private Pool No
Building
Lot Description Desert Front, Synthetic Grass Back
Story 1
Builder Name Mattamy Homes
Sewer Public Sewer
Water City Water
Architectural Style Ranch
Structure Type Covered Patio(s)
Schools
Elementary Schools Kyrene De Las Manitas School
Middle Schools Kyrene Del Pueblo Middle School
High Schools Mountain Pointe High School
School District Tempe Union High School District
Others
HOA Name Rhythm
HOA Fee Include Maintenance Grounds
Senior Community No
Tax ID 301-59-924
Ownership Fee Simple
Acceptable Financing Cash, Conventional, FHA, VA Loan
Horse Property N
Listing Terms Cash, Conventional, FHA, VA Loan
Financing Conventional
Read Less

Copyright 2024 Arizona Regional Multiple Listing Service, Inc. All rights reserved.
Bought with OZ Realty
GET MORE INFORMATION





