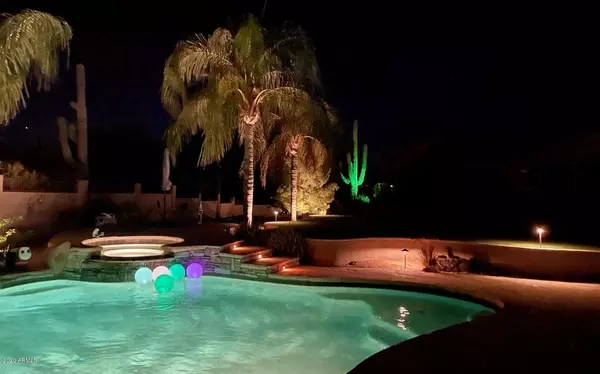For more information regarding the value of a property, please contact us for a free consultation.
26550 N 86th Street Scottsdale, AZ 85255
Want to know what your home might be worth? Contact us for a FREE valuation!

Our team is ready to help you sell your home for the highest possible price ASAP
Key Details
Sold Price $995,000
Property Type Single Family Home
Sub Type Single Family - Detached
Listing Status Sold
Purchase Type For Sale
Square Footage 2,900 sqft
Price per Sqft $343
Subdivision Vistana
MLS Listing ID 6164990
Sold Date 01/11/21
Bedrooms 4
HOA Fees $55/ann
HOA Y/N Yes
Originating Board Arizona Regional Multiple Listing Service (ARMLS)
Year Built 1992
Annual Tax Amount $4,986
Tax Year 2020
Lot Size 0.771 Acres
Acres 0.77
Property Description
Homes like this only come along Once! As you enter through the front door you know that you stepped into your own oasis. This luxurious impeccable home is move in ready! You will enjoy the most spectacular sunsets as you are sitting on the patio in this resort like backyard. The TOTAL remodel incudes; Smooth texture walls, gorgeous tile flooring, Complete Kitchen, Upgraded Appliances, Induction cooktop, Hardware throughout home, Master bath with walk in shower, Master closet, 8' entrance doors throughout, Custom Interior Paint, Electrical, Plumbing, Insulation, RO System, Filtration System, Ultra Violet filtration, All New Window Coverings, Light Fixtures, Built in Wet Bar w/Sonic Ice machine and Dbl. frig, Ceiling fans, Built-in Entertainment Wall, Boise Sound System. MORE... Backyard Updates: Astro Turf, BBQ, Lighting, Spa Heater, Gates (RV), The list goes on...And, If you need additional build out space for a garage or to park the RV. You can do on the north side of property. Or, maybe a Casita that is a work out room or office or mother in law suite. The Choice is yours. Come check out the rare Gem.
Location
State AZ
County Maricopa
Community Vistana
Direction North on Pima to lariat, West to 86th street, North to home
Rooms
Other Rooms Family Room
Master Bedroom Split
Den/Bedroom Plus 5
Separate Den/Office Y
Interior
Interior Features Eat-in Kitchen, Drink Wtr Filter Sys, Fire Sprinklers, No Interior Steps, Soft Water Loop, Vaulted Ceiling(s), Wet Bar, Kitchen Island, Pantry, Double Vanity, Full Bth Master Bdrm, High Speed Internet, Granite Counters
Heating Electric
Cooling Refrigeration, Ceiling Fan(s)
Flooring Tile
Fireplaces Type Exterior Fireplace
Fireplace Yes
Window Features Double Pane Windows,Tinted Windows
SPA Private
Exterior
Exterior Feature Circular Drive, Covered Patio(s), Playground, Gazebo/Ramada, Patio, Private Yard, Storage, Built-in Barbecue
Garage Attch'd Gar Cabinets, Electric Door Opener, RV Gate, Separate Strge Area, RV Access/Parking
Garage Spaces 3.0
Garage Description 3.0
Fence Block
Pool Variable Speed Pump, Heated, Private
Utilities Available APS
Waterfront No
View Mountain(s)
Roof Type Tile
Private Pool Yes
Building
Lot Description Sprinklers In Rear, Sprinklers In Front, Desert Front, Cul-De-Sac, Grass Back, Auto Timer H2O Front, Auto Timer H2O Back
Story 1
Builder Name UDC
Sewer Public Sewer
Water City Water
Structure Type Circular Drive,Covered Patio(s),Playground,Gazebo/Ramada,Patio,Private Yard,Storage,Built-in Barbecue
Schools
Elementary Schools Pinnacle Peak Preparatory
Middle Schools Mountain Trail Middle School
High Schools Pinnacle High School
School District Paradise Valley Unified District
Others
HOA Name Vistana HOA
HOA Fee Include Maintenance Grounds
Senior Community No
Tax ID 212-08-258
Ownership Fee Simple
Acceptable Financing Cash, Conventional, VA Loan
Horse Property N
Listing Terms Cash, Conventional, VA Loan
Financing Conventional
Read Less

Copyright 2024 Arizona Regional Multiple Listing Service, Inc. All rights reserved.
Bought with Keller Williams Realty Biltmore Partners
GET MORE INFORMATION





