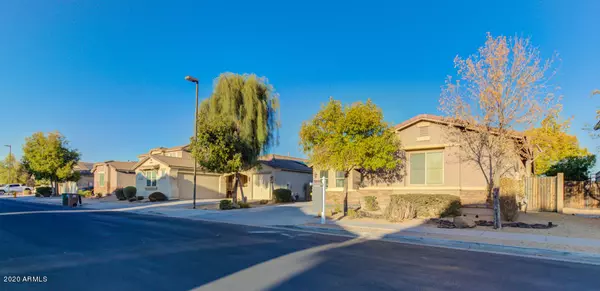For more information regarding the value of a property, please contact us for a free consultation.
337 S 172ND Drive Goodyear, AZ 85338
Want to know what your home might be worth? Contact us for a FREE valuation!

Our team is ready to help you sell your home for the highest possible price ASAP
Key Details
Sold Price $370,000
Property Type Single Family Home
Sub Type Single Family - Detached
Listing Status Sold
Purchase Type For Sale
Square Footage 2,445 sqft
Price per Sqft $151
Subdivision Canyon Trails Unit 4 West Parcel C2
MLS Listing ID 6159107
Sold Date 12/22/20
Style Santa Barbara/Tuscan
Bedrooms 4
HOA Fees $85/mo
HOA Y/N Yes
Originating Board Arizona Regional Multiple Listing Service (ARMLS)
Year Built 2007
Annual Tax Amount $2,024
Tax Year 2020
Lot Size 6,900 Sqft
Acres 0.16
Property Description
DESIRABLE FLOOR PLAN! Well Maintained! ORIGINAL OWNERS!! GREAT LOCATION!!
This Oasis at Canyon Trails home is perfectly situated on a quiet cul-de-sac close to the Large community park. NO BACK NEIGHBORS!
Great split floorpan, HUGE extended master suite w/extra room for an office, sitting room or nursery, 3 full baths, custom landscaped yard with new winter sod laid 11/9/2020, RV gate, grant countertops, Energy efficient newer appliances, Tankless water heater, Pre-wired alarm system, and a separate Mother-In-Law suite/Guest Quarters/Office with full bath, walk-in closet and separate keyed entrance. ALL NEW INTERIOR PAINT completed 11/11/2020.
Exclusive Community amenities including a pool, fitness center, & parks. Only a 3 minute drive to 303 & I-10. Close to shopping and all yo More Mentions...
Water Softener
Subway tile backsplash
Attic
Tubes Pest control
Storage closet in Master Suite bonus room
10 ft ceilings
Ceiling fans in every room
Rose bushes
Shade Trees in Yard
Extended Driveway
Courtyard Style Entrance
Location
State AZ
County Maricopa
Community Canyon Trails Unit 4 West Parcel C2
Rooms
Other Rooms Guest Qtrs-Sep Entrn
Master Bedroom Split
Den/Bedroom Plus 5
Separate Den/Office Y
Interior
Interior Features 9+ Flat Ceilings, Pantry, Double Vanity, Separate Shwr & Tub, High Speed Internet, Granite Counters
Heating Natural Gas, ENERGY STAR Qualified Equipment
Cooling Refrigeration, Programmable Thmstat, Ceiling Fan(s), ENERGY STAR Qualified Equipment
Flooring Carpet, Tile
Fireplaces Number No Fireplace
Fireplaces Type None
Fireplace No
Window Features ENERGY STAR Qualified Windows,Double Pane Windows
SPA None
Laundry Engy Star (See Rmks), Other, Wshr/Dry HookUp Only, See Remarks
Exterior
Garage RV Gate
Garage Spaces 2.0
Garage Description 2.0
Fence Block
Pool None
Community Features Community Pool, Playground, Biking/Walking Path, Fitness Center
Utilities Available APS, SW Gas
Amenities Available Management
Waterfront No
Roof Type Tile
Parking Type RV Gate
Private Pool No
Building
Lot Description Desert Front, Cul-De-Sac, Gravel/Stone Back, Grass Back, Auto Timer H2O Front, Auto Timer H2O Back
Story 1
Builder Name Centex
Sewer Public Sewer
Water City Water
Architectural Style Santa Barbara/Tuscan
Schools
Elementary Schools Avondale Middle School
Middle Schools Avondale Middle School
High Schools Agua Fria High School
School District Agua Fria Union High School District
Others
HOA Name Canyon Trails Unit 4
HOA Fee Include Maintenance Grounds,Trash
Senior Community No
Tax ID 502-39-485
Ownership Fee Simple
Acceptable Financing Cash, Conventional, FHA, VA Loan
Horse Property N
Listing Terms Cash, Conventional, FHA, VA Loan
Financing Cash
Read Less

Copyright 2024 Arizona Regional Multiple Listing Service, Inc. All rights reserved.
Bought with eXp Realty
GET MORE INFORMATION





