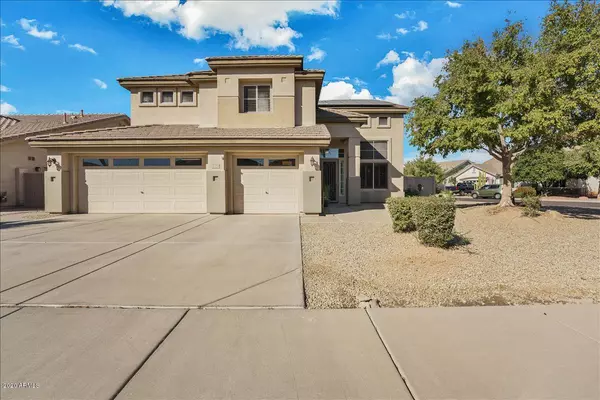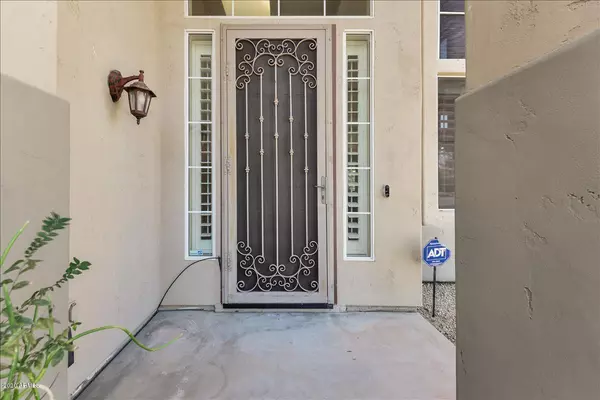For more information regarding the value of a property, please contact us for a free consultation.
1334 W Spruce Drive Chandler, AZ 85286
Want to know what your home might be worth? Contact us for a FREE valuation!

Our team is ready to help you sell your home for the highest possible price ASAP
Key Details
Sold Price $520,000
Property Type Single Family Home
Sub Type Single Family - Detached
Listing Status Sold
Purchase Type For Sale
Square Footage 2,594 sqft
Price per Sqft $200
Subdivision Somercrest At The Vineyards
MLS Listing ID 6162239
Sold Date 01/14/21
Bedrooms 4
HOA Fees $40/qua
HOA Y/N Yes
Originating Board Arizona Regional Multiple Listing Service (ARMLS)
Year Built 1998
Annual Tax Amount $2,882
Tax Year 2020
Lot Size 7,749 Sqft
Acres 0.18
Property Description
Move in Ready! Gorgeous house in primary location. Minutes to 202, 101, Chandler fashion center, and other dining, shopping places around the neighborhood. New Banner medical center just across street.
The house has 4 bedrooms and 3 baths, including a guest suite downstairs. The interior wall has bright neutral color and the kitchen has maple cabinets and granite counter top. Shutter windows throughout the house, newly upgraded bathrooms, new tile and wood floor downstairs, high ceiling in both the living room and family room. North/south facing lot with splashed swimming pool in the backyard and lots more.
Best of all, there are solar panels on the roof, which will be paid in full by the seller at COE. This will save the future owner lots of electricity bill.
Location
State AZ
County Maricopa
Community Somercrest At The Vineyards
Direction From 202, South to Willis, all the way to west to Navajo turn right and then turn left on Spruce Drive. The first house on corner
Rooms
Master Bedroom Upstairs
Den/Bedroom Plus 4
Separate Den/Office N
Interior
Interior Features Upstairs, Eat-in Kitchen, Pantry, Double Vanity, Full Bth Master Bdrm, Separate Shwr & Tub, Granite Counters
Heating Natural Gas
Cooling Refrigeration, Ceiling Fan(s)
Flooring Carpet, Tile, Wood
Fireplaces Number No Fireplace
Fireplaces Type None
Fireplace No
Window Features Skylight(s)
SPA None
Exterior
Garage Electric Door Opener
Garage Spaces 3.0
Garage Description 3.0
Fence Block
Pool Private
Community Features Playground
Utilities Available SRP, SW Gas
Amenities Available Management
Waterfront No
Roof Type Tile
Parking Type Electric Door Opener
Private Pool Yes
Building
Lot Description Corner Lot, Dirt Front, Dirt Back, Auto Timer H2O Front, Auto Timer H2O Back
Story 2
Builder Name Fulton Homes
Sewer Public Sewer
Water City Water
Schools
Elementary Schools Anna Marie Jacobson Elementary School
Middle Schools Bogle Junior High School
High Schools Hamilton High School
School District Chandler Unified District
Others
HOA Name Vineyard
HOA Fee Include Maintenance Grounds
Senior Community No
Tax ID 303-26-927
Ownership Fee Simple
Acceptable Financing Conventional, VA Loan
Horse Property N
Listing Terms Conventional, VA Loan
Financing Conventional
Read Less

Copyright 2024 Arizona Regional Multiple Listing Service, Inc. All rights reserved.
Bought with Realty ONE Group
GET MORE INFORMATION





