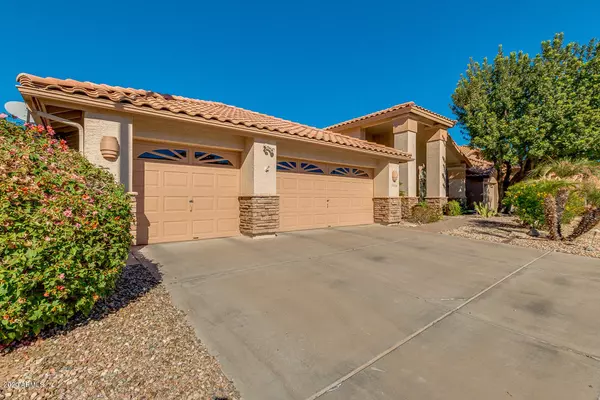For more information regarding the value of a property, please contact us for a free consultation.
1008 W SHERRI Drive Gilbert, AZ 85233
Want to know what your home might be worth? Contact us for a FREE valuation!

Our team is ready to help you sell your home for the highest possible price ASAP
Key Details
Sold Price $527,000
Property Type Single Family Home
Sub Type Single Family - Detached
Listing Status Sold
Purchase Type For Sale
Square Footage 2,592 sqft
Price per Sqft $203
Subdivision Windhaven Unit 3
MLS Listing ID 6162075
Sold Date 12/24/20
Style Ranch
Bedrooms 3
HOA Fees $42
HOA Y/N Yes
Originating Board Arizona Regional Multiple Listing Service (ARMLS)
Year Built 1991
Annual Tax Amount $2,663
Tax Year 2020
Lot Size 8,668 Sqft
Acres 0.2
Property Description
Gorgeous 2600 sq. ft. home with 3 bed 2 baths plus office located on a private greenbelt lot with a pool to boot! Well appointed with vaulted ceilings, arched doorways and windows, travertine flooring, custom interior paint, and two gorgeous stone fireplaces, one in master and one in family room! Kitchen boasts granite counters, white cabinets, stainless appliances and breakfast bar! Remodeled master bath with oversized shower, new cabinets, granite and a barn door to your huge walk-in closet! Outside enjoy your stunning travertine private patio, pebble tec pool, above ground spa and lush green grass and colorful vegetation! 3 Car garage, newer windows, newer A/C units! and loads of updates! Come see for yourself!!!
Location
State AZ
County Maricopa
Community Windhaven Unit 3
Direction Head East on Warner, South on Islands Dr. West, Follow around, south on Presidio Dr. then east on Sherri Dr. to home on Southside of street.
Rooms
Other Rooms Family Room
Den/Bedroom Plus 4
Separate Den/Office Y
Interior
Interior Features Eat-in Kitchen, Breakfast Bar, Vaulted Ceiling(s), Kitchen Island, Pantry, 3/4 Bath Master Bdrm, Double Vanity, High Speed Internet, Granite Counters
Heating Electric
Cooling Refrigeration
Flooring Carpet, Stone, Tile
Fireplaces Type 2 Fireplace, Family Room, Master Bedroom
Fireplace Yes
Window Features Double Pane Windows
SPA Above Ground
Exterior
Exterior Feature Covered Patio(s), Patio
Garage Electric Door Opener
Garage Spaces 3.0
Garage Description 3.0
Fence Block, Wrought Iron
Pool Play Pool, Private
Community Features Lake Subdivision, Tennis Court(s), Playground, Biking/Walking Path, Clubhouse
Utilities Available SRP
Amenities Available None, Management
Waterfront No
Roof Type Tile
Parking Type Electric Door Opener
Private Pool Yes
Building
Lot Description Sprinklers In Rear, Sprinklers In Front, Gravel/Stone Front, Grass Back
Story 1
Builder Name UDC
Sewer Public Sewer
Water City Water
Architectural Style Ranch
Structure Type Covered Patio(s),Patio
Schools
Elementary Schools Shumway Elementary School
Middle Schools Willis Junior High School
High Schools Chandler High School
School District Chandler Unified District
Others
HOA Name WINDHAVEN III
HOA Fee Include Maintenance Grounds
Senior Community No
Tax ID 302-98-390
Ownership Fee Simple
Acceptable Financing Conventional, VA Loan
Horse Property N
Listing Terms Conventional, VA Loan
Financing Conventional
Read Less

Copyright 2024 Arizona Regional Multiple Listing Service, Inc. All rights reserved.
Bought with Redfin Corporation
GET MORE INFORMATION





